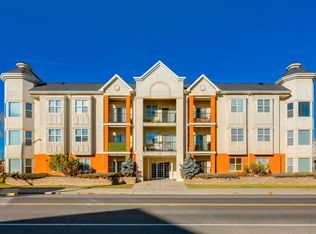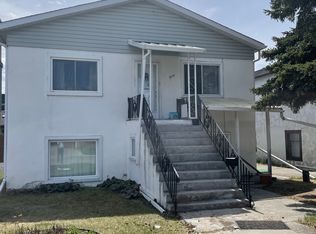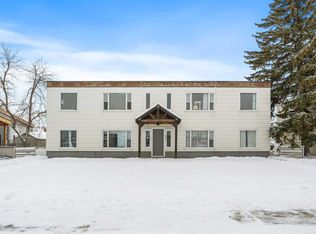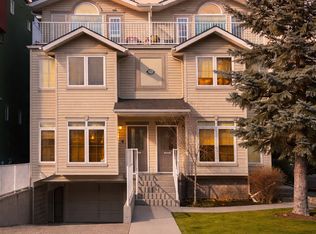PROPERTY: Nestled in a trendy and sought-after area in Kensington, this spacious rental condo has 1277 square feet of living space with 9-foot ceilings and a large outdoor patio, providing an open and airy atmosphere. Boasting two bedrooms, two bathrooms, and a den, this property offers ample space for comfortable living. The interior has been newly updated, ensuring a fresh and modern ambiance, and includes all basic living essentials (linens, fully equipped kitchen with cookware, hangers, vacuum, swifer, etc.). All you need is a suitcase full of clothes and toiletries, everything else is set. Whether you're relaxing or working from home in the den, hosting guests in the living area, or enjoying meals in the dining area, this condo offers versatility to suit various lifestyle needs. The unit is extremely peaceful, facing away from the street. The unit only shares one wall with a neighbour. The concrete slabs between the floors help reduce noise transfer. To-date, there has never been a noise complaint from any of the neighbours. AREA: Situated in a prime location, this rental condo offers proximity to key amenities and attractions. It is conveniently close to both the University of Calgary and SAIT, providing easy access for students, faculty, and staff. Additionally, its close proximity to the Downtown core ensures convenient access to shopping, dining, and entertainment options. Furthermore, the nearby Children's Hospital offers added convenience for medical professionals or those seeking easy access to healthcare facilities. With its central location and trendy surroundings, this rental condo presents an ideal opportunity for comfortable and convenient living. FEATURES: - Fully furnished and includes all basic living essentials (list will be provided in the home manual). - Overall spacious layout with 9ft ceilings. - Large main bedroom with a walk-through closet and en suite bathroom. - Large secondary bedroom with built-in closet. - Den can be setup as WFH office for two (2) people. - Additional bathroom near the entrance. - In-suite laundry (large smart washer and dryer). - Open concept kitchen, dining, and living room. - Balcony with gas plug-in and electric. - Fast wireless internet (unlimited data usage). - Radiant floor heating and fireplace for the cooler winter months. - Cleaning Service once a month. - Smart Appliances: 3 mobile smart plugs. COMMON AREAS: - Garbage and recycling are located behind the building in a secure stand-alone building. ADDITIONAL INFORMATION: - Secured building requiring FOB to access elevators and the underground parking spot. Access Control Devices: Two (2) unit keys, stairwell keys, and FOBs are included. In the event of loss or damage, you will need to pay a 200CAD replacement fee per set. - One (1) secured underground parking spot. - Guest parking in the common area underground parking spots. - No pet(s) and smoking in the unit including the balcony. - No modifications to or removal of items from the unit. Any and all changes to decor (including art) must be communicated to and approved by the landlord. PRICE BREAKDOWN, DEPOSITS, AND FINANCIAL RESPONSIBILITIES: Monthly Rent: 3,050CAD Monthly Utilities + Monthly Cleaning Service 300CAD Total Security Deposit 4,875CAD *Damage Deposit: 1,525CAD **Last Month's Rent + Utilities: 3,350CAD Late Rental Fee: See Appendix A. In the event of maintenance or servicing (e.g. plumbing issues or breakdown of large appliances), the landlord must be notified prior to work commencing. A list of professionals and their contact numbers will be provided in the home manual. Tenant(s) must have renter's insurance. *Based on the occupancy of the individual(s) listed on the Residential Rental Application and Tenancy Agreement. Maximum occupancy capped at four (4); all tenants to be identified to the landlord. **Utilities capped at 50CAD/month for electricity and 60CAD/month for internet. Anything above will be charged on top of the monthly utilities payment. Total monthly dues ($3,350) covers everything including utilities. Last month's rent, utilities, and damage deposit due upon signing ($4,875).
This property is off market, which means it's not currently listed for sale or rent on Zillow. This may be different from what's available on other websites or public sources.



