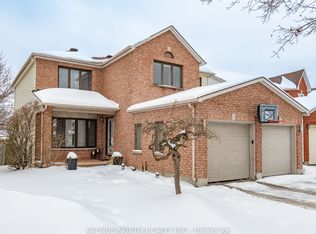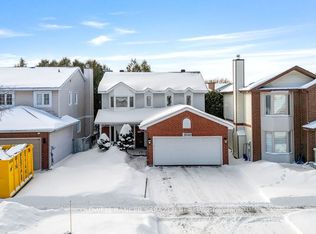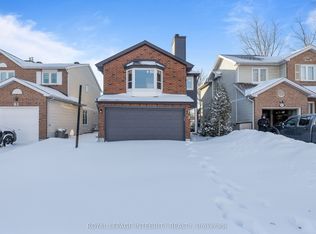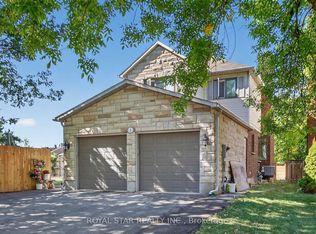AMAZING OPPORTUNITY in Hunt Club Park to add your personal touches to this spacious 3 bedroom single detached family home offering you loads of POTENTIAL! Upgrades/features include Open concept dining/living room, Hardwood floors, Cozy wood burning FIREPLACE in the family room, Main floor laundry & mudroom, Three generous bedrooms including a SPACIOUS master retreat featuring a large walk-in closet & 5-piece ensuite, an unfinished basement which awaits your creativity & imagination, a full brick exterior and low maintenance interlocked backyard. Windows(2007), Roof(2007/2019), Furnace(2009), Garage doors(2022). All of this CENTRALLY LOCATED, minutes away from parks, schools , shopping and public transit. DO NOT MISS OUT and book your showing today! **Offers to be presented on Wednesday March 9th at 4:00PM, however sellers reserve the right to review and may accept pre-emptive offers**
This property is off market, which means it's not currently listed for sale or rent on Zillow. This may be different from what's available on other websites or public sources.



