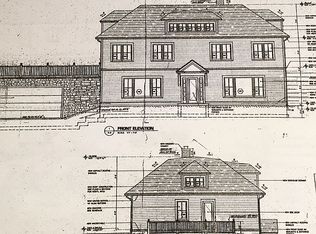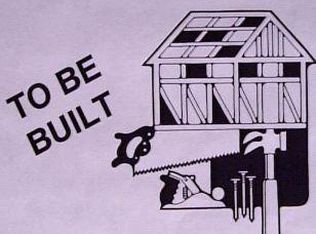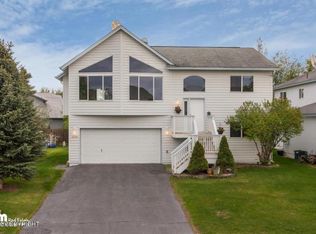Open-concept upstairs living space with tons of natural lighting and south-facing windows, gas fireplace, vaulted ceilings, guest half bath, generous dining room with laminate flooring, and large kitchen with recently updated appliances and fresh white cabinets ready for your perfecting touches. Upper-level deck, right off the living room and dining room, is a great space for entertaining.......grilling, and relaxing outside. Large master suite situated above the garage features a large bedroom, a walk-in closet, and an updated bathroom complete with a deep, soaking tub. Two lower-level bedrooms, great for children's rooms or guest or office space, are near the downstairs full-bath. Lower-level family room, perfect for a playroom, a man cave, or additional living space. Fenced backyard with smaller fenced dog run, a new shed, and deck. Two-car garage with ample space for your vehicles or toys. This home is a must see!
This property is off market, which means it's not currently listed for sale or rent on Zillow. This may be different from what's available on other websites or public sources.



