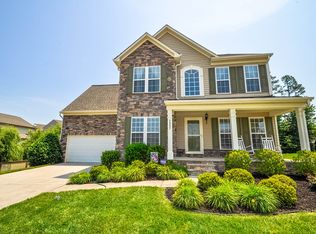Closed
$595,000
2134 Galloway Ln SW, Concord, NC 28025
5beds
3,289sqft
Single Family Residence
Built in 2011
0.26 Acres Lot
$578,000 Zestimate®
$181/sqft
$2,988 Estimated rent
Home value
$578,000
$549,000 - $607,000
$2,988/mo
Zestimate® history
Loading...
Owner options
Explore your selling options
What's special
Don't miss this beautifully appointed home sitting on a corner lot in the highly desirable Mills at Rocky River! The spacious open floorplan offers great flexibility with main floor office space, bedroom, full bath, & additional flex room that could be used as a 6th bedroom. Everyone will want to gather in the true chefs kitchen with impressive Z Line range and island that opens to the great room(don't miss the secret bookshelf closet w/storage & a place to hide electronics!) Roomy breakfast area leads out to a cozy screened in porch(218 s/f) w/ attached deck(282 s/f). The fenced yard is flat and open for the enjoyment of all two and four legged outdoorsy types. Upstairs you will find 4 additional bedrooms including the primary + laundry room and large bonus room. The primary bath has new vanities and a redesigned walk-in shower with dual shower heads. Enjoy wonderful amenities including large pool with slide, sand volley ball court, playground, & access to the Carolina Thread Trail.
Zillow last checked: 8 hours ago
Listing updated: July 28, 2023 at 12:20pm
Listing Provided by:
Jason Everakes jeverakes@outlook.com,
RE/MAX Executive,
Julie Everakes,
RE/MAX Executive
Bought with:
Shawn Knight
Helen Adams Realty
Source: Canopy MLS as distributed by MLS GRID,MLS#: 4013993
Facts & features
Interior
Bedrooms & bathrooms
- Bedrooms: 5
- Bathrooms: 3
- Full bathrooms: 3
- Main level bedrooms: 1
Primary bedroom
- Level: Upper
Heating
- Natural Gas
Cooling
- Ceiling Fan(s), Central Air
Appliances
- Included: Convection Oven, Dishwasher, Disposal, Double Oven, Exhaust Fan, Exhaust Hood, Gas Water Heater, Microwave, Plumbed For Ice Maker, Tankless Water Heater
- Laundry: Electric Dryer Hookup, Laundry Room, Upper Level, Washer Hookup
Features
- Kitchen Island, Open Floorplan, Walk-In Closet(s), Walk-In Pantry
- Flooring: Carpet, Tile, Wood
- Has basement: No
- Attic: Pull Down Stairs,Walk-In
Interior area
- Total structure area: 3,289
- Total interior livable area: 3,289 sqft
- Finished area above ground: 3,289
- Finished area below ground: 0
Property
Parking
- Parking features: Driveway, Attached Garage, Garage on Main Level
- Has attached garage: Yes
- Has uncovered spaces: Yes
Features
- Levels: Two
- Stories: 2
- Patio & porch: Deck, Screened
- Pool features: Community
- Fencing: Back Yard
Lot
- Size: 0.26 Acres
- Dimensions: 90 x 115 x 109 x 108
- Features: Corner Lot
Details
- Parcel number: 55278326390000
- Zoning: PUD
- Special conditions: Standard
- Other equipment: Generator Hookup
Construction
Type & style
- Home type: SingleFamily
- Property subtype: Single Family Residence
Materials
- Stone Veneer, Vinyl
- Foundation: Crawl Space
- Roof: Shingle
Condition
- New construction: No
- Year built: 2011
Utilities & green energy
- Sewer: Public Sewer
- Water: City
- Utilities for property: Cable Available, Fiber Optics, Phone Connected, Underground Utilities, Wired Internet Available
Community & neighborhood
Security
- Security features: Carbon Monoxide Detector(s), Security System, Smoke Detector(s)
Community
- Community features: Clubhouse, Fitness Center, Playground, Other
Location
- Region: Concord
- Subdivision: The Mills at Rocky River
HOA & financial
HOA
- Has HOA: Yes
- HOA fee: $200 quarterly
- Association name: First Service Residential
- Association phone: 704-527-2314
Other
Other facts
- Listing terms: Cash,Conventional,VA Loan
- Road surface type: Concrete, Paved
Price history
| Date | Event | Price |
|---|---|---|
| 7/28/2023 | Sold | $595,000+2.6%$181/sqft |
Source: | ||
| 7/1/2023 | Pending sale | $579,900$176/sqft |
Source: | ||
| 6/21/2023 | Listed for sale | $579,900+146.8%$176/sqft |
Source: | ||
| 10/28/2011 | Sold | $235,000$71/sqft |
Source: Public Record | ||
Public tax history
| Year | Property taxes | Tax assessment |
|---|---|---|
| 2024 | $5,230 +26.3% | $525,050 +54.7% |
| 2023 | $4,141 | $339,450 |
| 2022 | $4,141 | $339,450 |
Find assessor info on the county website
Neighborhood: 28025
Nearby schools
GreatSchools rating
- 5/10Patriots ElementaryGrades: K-5Distance: 0.5 mi
- 4/10C. C. Griffin Middle SchoolGrades: 6-8Distance: 0.6 mi
- 6/10Hickory Ridge HighGrades: 9-12Distance: 3.1 mi
Schools provided by the listing agent
- Elementary: Patriots
- Middle: C.C. Griffin
- High: Hickory Ridge
Source: Canopy MLS as distributed by MLS GRID. This data may not be complete. We recommend contacting the local school district to confirm school assignments for this home.
Get a cash offer in 3 minutes
Find out how much your home could sell for in as little as 3 minutes with a no-obligation cash offer.
Estimated market value
$578,000
Get a cash offer in 3 minutes
Find out how much your home could sell for in as little as 3 minutes with a no-obligation cash offer.
Estimated market value
$578,000
