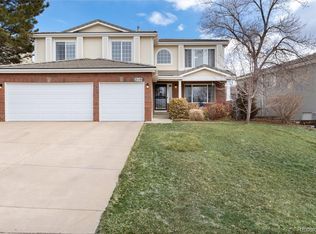$15k Price Improvement. Amazing opportunity to own! Beautiful 3 bdrm/2 bath Ranch Style home in Highlands Ranch. Enter into the formal living and dining room which flow seamlessly into the vaulted family room with 2-sided gas fireplace. Great for entertaining. The spacious eat in kitchen enjoys abundant cabinets and counter space as well as maple cabinets. All appliances included. The primary bedroom features a large walk in closet and 5 piece bath with additional closet. Two spacious sized bedrooms (one is non-conforming), a full bath, and laundry room with sink and cabinets complete the main level. The unfinished basement allows for abundant storage or the potential for future finishing. Relax and enjoy the beautiful Colorado weather on the back patio. Brand new carpet throughout. Plantation Shutters. Newer hot water heater, furnace, and AC unit. 3 car garage. Close to schools, parks, restaurants & shopping. Easy access to C-470. Don't miss this great opportunity.
This property is off market, which means it's not currently listed for sale or rent on Zillow. This may be different from what's available on other websites or public sources.
