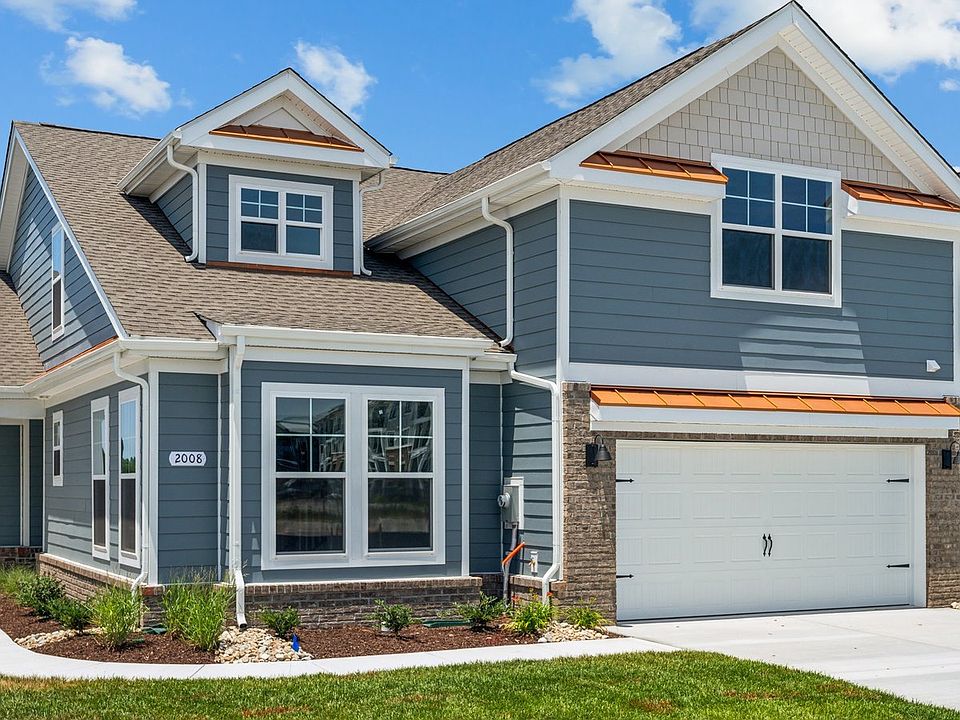The Charleston, one of our quad-style homes, features 2,314 square feet, covered front porch, three bedrooms, three full baths, and a two-car garage. The living room, at the heart of the home with its open great room, vaulted ceilings, and corner fireplace is ideal for entertaining as well as comfortable daily living. The Kitchen offers Shaker styled cabinets, quartz countertops, tile backsplash, and stainless appliances. The versatile Morning Room just off the Kitchen could be used as a dining area or sitting room. The primary bedroom on the first floor offers a tiled shower with glass enclosure, counter-height vanity with double sinks, and two large closets. You’ll also find a first-floor guest bedroom with adjacent full bath and a flex room which could be used as an office or craft room. The bonus room over the garage with full bath offers a private space for guests. Photos are to be used as an example and do not represent exact listings selections.
Under contract
$539,990
2134 Edwin Dr, Chesapeake, VA 23322
3beds
2,314sqft
Est.:
Condominium
Built in 2024
-- sqft lot
$-- Zestimate®
$233/sqft
$276/mo HOA
What's special
Morning roomCorner fireplaceStainless appliancesShaker styled cabinetsCovered front porchTile backsplashVaulted ceilings
- 217 days
- on Zillow |
- 26 |
- 0 |
Zillow last checked: 7 hours ago
Listing updated: May 04, 2025 at 08:30pm
Listed by:
Victoria Clark,
D R Horton Realty of Virginia
Source: REIN Inc.,MLS#: 10556171
Travel times
Schedule tour
Select your preferred tour type — either in-person or real-time video tour — then discuss available options with the builder representative you're connected with.
Select a date
Facts & features
Interior
Bedrooms & bathrooms
- Bedrooms: 3
- Bathrooms: 3
- Full bathrooms: 3
Rooms
- Room types: 1st Floor BR, 1st Floor Primary BR, Fin. Rm Over Gar, PBR with Bath, Pantry, Porch, Utility Room
Primary bedroom
- Level: First
- Dimensions: 15'6x13
Dining room
- Level: First
- Dimensions: 16'7x10
Family room
- Level: First
- Dimensions: 19'5x13
Heating
- Natural Gas, Programmable Thermostat
Cooling
- 16+ SEER A/C, Central Air
Appliances
- Included: Dishwasher, Disposal, Microwave, Gas Range, Refrigerator, Tankless Water Heater, Gas Water Heater
- Laundry: Dryer Hookup, Washer Hookup
Features
- Primary Sink-Double, Walk-In Closet(s), Ceiling Fan(s)
- Flooring: Carpet, Ceramic Tile, Laminate/LVP
- Has basement: No
- Attic: Walk-In
- Number of fireplaces: 1
- Fireplace features: Fireplace Gas-natural
Interior area
- Total interior livable area: 2,314 sqft
Video & virtual tour
Property
Parking
- Total spaces: 2
- Parking features: Garage Att 2 Car, Garage Door Opener
- Attached garage spaces: 2
Accessibility
- Accessibility features: Levered Door
Features
- Stories: 2
- Patio & porch: Porch
- Exterior features: Inground Sprinkler
- Pool features: None, Association
- Fencing: None
- Waterfront features: Not Waterfront
Construction
Type & style
- Home type: Condo
- Architectural style: Traditional
- Property subtype: Condominium
- Attached to another structure: Yes
Materials
- Brick, Fiber Cement
- Foundation: Slab
- Roof: Asphalt Shingle
Condition
- New construction: Yes
- Year built: 2024
Details
- Builder name: D.R. Horton
- Warranty included: Yes
Utilities & green energy
- Sewer: City/County
- Water: City/County
- Utilities for property: Cable Hookup
Community & HOA
Community
- Security: Security System
- Senior community: Yes
- Subdivision: Retreat at Edinburgh Farms
HOA
- Has HOA: No
- Amenities included: Clubhouse, Fitness Center, Landscaping, Trash
- Second HOA fee: $276 monthly
Location
- Region: Chesapeake
Financial & listing details
- Price per square foot: $233/sqft
- Annual tax amount: $5,605
- Date on market: 10/22/2024
About the community
Welcome to Retreat at Edinburgh, Chesapeake's newest luxury townhomes and attached villas right in the heart of fine dining, shopping, and luscious park spaces. One of Chesapeake's few 55+ low-maintenance communities, offering a gorgeous, brand new, clubhouse with a resort-style pool, a community garden, walking paths, and a handful of other amenities designed for the way you live.
Chesapeake is a thriving, yet tranquil, city near the coast of Virginia that offers many different recreational spots along the water that host a variety of local festivals and events throughout the year! This prime location allows for you to enjoy all four seasons easily without dipping into the extreme temperatures.
Explore our new, move-in ready, homes that range from 3-4 bedrooms, with additional flex spaces, and specialize in first-floor living. Embrace the luxury of quartz countertops and stainless steel appliances in our gourmet kitchens, complemented by an open-concept floor plan that invites natural light into every room. Homebuyers looking for new construction in an active, 55+ community, will enjoy all that this stunning community and our beautiful homes have to offer!
Source: DR Horton

