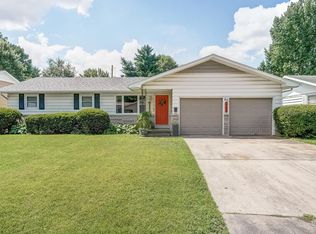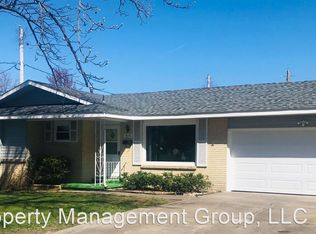Closed
Price Unknown
2134 E Madison Street, Springfield, MO 65802
3beds
1,719sqft
Single Family Residence
Built in 1964
9,147.6 Square Feet Lot
$221,400 Zestimate®
$--/sqft
$1,257 Estimated rent
Home value
$221,400
$210,000 - $232,000
$1,257/mo
Zestimate® history
Loading...
Owner options
Explore your selling options
What's special
Charming 3 Bed, 2 Bath Home with Sunroom and 2-Car Garage!Welcome to the perfect home! This beautiful 3-bedroom, 2-bathroom home built in 1964 offers 1,719 square feet of comfortable living space. With a 2-car garage and a lovely sunroom, this property has something for everyone.Step inside and discover a warm and inviting atmosphere, with ample natural light streaming through the windows. The cozy living room is perfect for relaxation, and the adjacent dining area is ideal for family gatherings and entertaining guests.The sunroom, a true standout feature, provides a perfect space for morning coffee, allowing you to enjoy the beauty of the outdoors year-round.The kitchen is functional and well-equipped, offering ample storage and prep space.Located in a desirable neighborhood, this home is close to schools, parks, shopping, and more. Don't miss the opportunity to make this lovely property your own. Schedule a showing today and start making memories in this charming home built with care in 1964!Seller is selling the property AS IS
Zillow last checked: 8 hours ago
Listing updated: June 09, 2025 at 07:10am
Listed by:
Carter J Cook 417-576-2473,
EXP Realty LLC
Bought with:
Scott Sturm, 2001025730
AMAX Real Estate
Source: SOMOMLS,MLS#: 60253889
Facts & features
Interior
Bedrooms & bathrooms
- Bedrooms: 3
- Bathrooms: 2
- Full bathrooms: 2
Heating
- Forced Air, Central, Natural Gas
Cooling
- Central Air
Appliances
- Included: Gas Cooktop, Gas Water Heater, Microwave, Refrigerator, Disposal
- Laundry: Laundry Room, W/D Hookup
Features
- Flooring: Hardwood, Tile
- Windows: Tilt-In Windows, Storm Window(s), Double Pane Windows, Mixed
- Has basement: No
- Has fireplace: No
Interior area
- Total structure area: 1,719
- Total interior livable area: 1,719 sqft
- Finished area above ground: 1,719
- Finished area below ground: 0
Property
Parking
- Total spaces: 2
- Parking features: Garage - Attached
- Attached garage spaces: 2
Features
- Levels: One
- Stories: 1
- Patio & porch: Covered, Front Porch, Deck
- Fencing: Chain Link,Full
Lot
- Size: 9,147 sqft
- Dimensions: 66 x 140
- Features: Curbs
Details
- Parcel number: 881220319004
Construction
Type & style
- Home type: SingleFamily
- Property subtype: Single Family Residence
Condition
- Year built: 1964
Utilities & green energy
- Sewer: Public Sewer
- Water: Public
Community & neighborhood
Location
- Region: Springfield
- Subdivision: Luster Gardens
Other
Other facts
- Listing terms: Cash,FHA,Conventional
- Road surface type: Asphalt
Price history
| Date | Event | Price |
|---|---|---|
| 11/17/2023 | Sold | -- |
Source: | ||
| 10/14/2023 | Pending sale | $200,000$116/sqft |
Source: | ||
| 10/12/2023 | Price change | $200,000+19%$116/sqft |
Source: | ||
| 10/9/2023 | Listing removed | -- |
Source: Zillow Rentals Report a problem | ||
| 10/1/2023 | Price change | $1,425+1.8%$1/sqft |
Source: Zillow Rentals Report a problem | ||
Public tax history
| Year | Property taxes | Tax assessment |
|---|---|---|
| 2025 | $1,170 +53.4% | $23,480 +65.2% |
| 2024 | $762 +0.6% | $14,210 |
| 2023 | $758 +0.7% | $14,210 +3% |
Find assessor info on the county website
Neighborhood: Bingham
Nearby schools
GreatSchools rating
- 5/10Bingham Elementary SchoolGrades: K-5Distance: 0.2 mi
- 9/10Hickory Hills Middle SchoolGrades: 6-8Distance: 4.9 mi
- 8/10Glendale High SchoolGrades: 9-12Distance: 2.9 mi
Schools provided by the listing agent
- Elementary: SGF-Bingham
- Middle: SGF-Hickory Hills
- High: SGF-Glendale
Source: SOMOMLS. This data may not be complete. We recommend contacting the local school district to confirm school assignments for this home.
Sell for more on Zillow
Get a Zillow Showcase℠ listing at no additional cost and you could sell for .
$221,400
2% more+$4,428
With Zillow Showcase(estimated)$225,828

