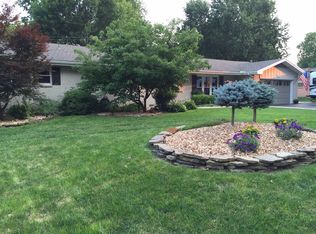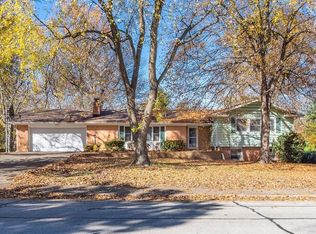Closed
Price Unknown
2134 E Edgewood Street, Springfield, MO 65804
4beds
2,446sqft
Single Family Residence
Built in 1957
0.34 Acres Lot
$347,900 Zestimate®
$--/sqft
$2,129 Estimated rent
Home value
$347,900
$324,000 - $376,000
$2,129/mo
Zestimate® history
Loading...
Owner options
Explore your selling options
What's special
Brentwood Estates...such a LOVELY drive!All brick home with appr 2446 SQ Ft living space, a spacious, covered, tiled back porch overlooking a firepit, mature landscaping AND an attractive, insulated shed with concrete floors and electricity! Approx 1/3 acre lot . Backyard is wrapped with a Privacy fence..There are 2 living areas (ea with a woodburning fireplace), formal dining room, 3 bedrooms on one side and an office (or 4th BR) on the opposite side of the home. Freshly 'refinished' hardwood flooring thru all living areas, formal dining, 3 bedrooms, and hallways. 2 baths and entry are tiled and the kitchen/laundry/office have a laminate flooring. Majority of the home's interior has been freshly painted, dishwasher and range are new. Water heater is new. The garage is wired with 220 /plug in. The refrigerator in the garage can remain. Located just north of Battlefield St and just east of Glenstone...PERfect location!!
Zillow last checked: 8 hours ago
Listing updated: January 22, 2026 at 11:49am
Listed by:
Sherrie L Loveland 417-839-2542,
Murney Associates - Primrose
Bought with:
Tanya Bower-Johnson, 1999115351
Murney Associates - Primrose
Source: SOMOMLS,MLS#: 60250180
Facts & features
Interior
Bedrooms & bathrooms
- Bedrooms: 4
- Bathrooms: 2
- Full bathrooms: 2
Heating
- Forced Air, Central, Natural Gas
Cooling
- Attic Fan, Ceiling Fan(s), Central Air
Appliances
- Included: Dishwasher, Gas Water Heater, Free-Standing Electric Oven, Refrigerator, Disposal
- Laundry: Main Level
Features
- Walk-In Closet(s), Crown Molding, Walk-in Shower
- Flooring: Hardwood, Wood, Tile, Laminate
- Has basement: No
- Attic: Pull Down Stairs
- Has fireplace: Yes
- Fireplace features: Family Room, Insert, Wood Burning, Living Room
Interior area
- Total structure area: 2,446
- Total interior livable area: 2,446 sqft
- Finished area above ground: 2,446
- Finished area below ground: 0
Property
Parking
- Total spaces: 2
- Parking features: Driveway, Garage Faces Front, Garage Door Opener
- Attached garage spaces: 2
- Has uncovered spaces: Yes
Features
- Levels: One
- Stories: 1
- Patio & porch: Patio, Covered, Rear Porch, Front Porch
- Exterior features: Rain Gutters
- Fencing: Privacy,Wood
Lot
- Size: 0.34 Acres
- Dimensions: 100 x 150
- Features: Curbs, Landscaped, Level
Details
- Additional structures: Shed(s)
- Parcel number: 881905214002
Construction
Type & style
- Home type: SingleFamily
- Architectural style: Ranch
- Property subtype: Single Family Residence
Materials
- Brick
- Foundation: Poured Concrete
- Roof: Composition
Condition
- Year built: 1957
Utilities & green energy
- Sewer: Public Sewer
- Water: Public
- Utilities for property: Cable Available
Community & neighborhood
Location
- Region: Springfield
- Subdivision: Brentwood Est
Other
Other facts
- Listing terms: Cash,Conventional
- Road surface type: Asphalt
Price history
| Date | Event | Price |
|---|---|---|
| 9/28/2023 | Sold | -- |
Source: | ||
| 8/25/2023 | Pending sale | $324,900$133/sqft |
Source: | ||
| 8/23/2023 | Listed for sale | $324,900$133/sqft |
Source: | ||
Public tax history
| Year | Property taxes | Tax assessment |
|---|---|---|
| 2025 | $2,477 +7.9% | $49,720 +16.2% |
| 2024 | $2,295 +0.6% | $42,770 |
| 2023 | $2,282 +11.2% | $42,770 +13.8% |
Find assessor info on the county website
Neighborhood: Brentwood
Nearby schools
GreatSchools rating
- 5/10Field Elementary SchoolGrades: K-5Distance: 0.2 mi
- 6/10Pershing Middle SchoolGrades: 6-8Distance: 0.9 mi
- 8/10Glendale High SchoolGrades: 9-12Distance: 1.5 mi
Schools provided by the listing agent
- Elementary: SGF-Field
- Middle: SGF-Pershing
- High: SGF-Glendale
Source: SOMOMLS. This data may not be complete. We recommend contacting the local school district to confirm school assignments for this home.

