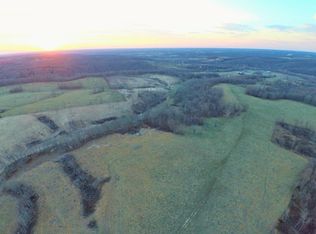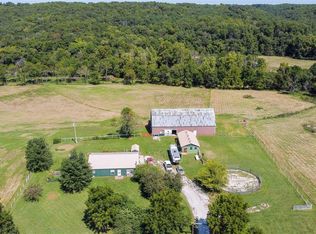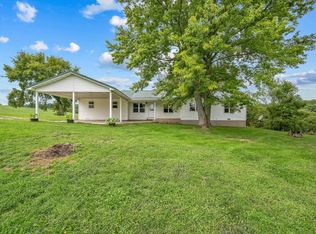Due south of Diggins you will find this 5 acre property with the home tucked up on the hill. Beautiful and peaceful location. Two detached buildings, including a five stall horse barn and a machine shed! The four bedroom house is clean and sharp with all new flooring. A lot of space on the main level and a good sized unfinished, basement. It has a HUGE deck on the back to enjoy the peace and calm this area has to offer. Here is a chance to own your piece of the Ozarks today! Owner has some flexibility on the amount of acreage that can be purchased and there is a second listing for this property with 21 acres, 60227369. Also, available from this seller is 1630 Sarvis Point Rd, MLS 60228785. Go check out both properties! 2022-12-01
This property is off market, which means it's not currently listed for sale or rent on Zillow. This may be different from what's available on other websites or public sources.



