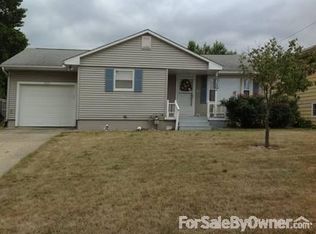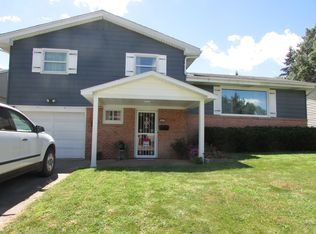A great starter home! Three bedroom ranch, the main floor features a large open living area, kitchen and full bath. Lower level offers a partially finished den, a perfect extra living area and great storage space. Newer windows, one car attached garage, and fenced in back yard.
This property is off market, which means it's not currently listed for sale or rent on Zillow. This may be different from what's available on other websites or public sources.

