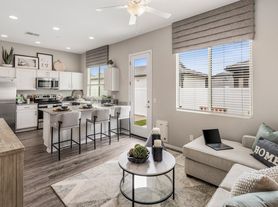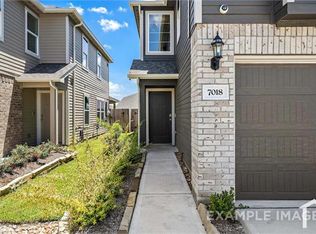Brand-New Perry Home in Marvida Never Lived In (Built 2025) Welcome to 21339 Manatee Rock Lane, Cypress, TX 77433 a new construction Perry Home with 4 beds, 3 baths, and 2,180 SQFT of stylish, energy-efficient living. An inviting foyer opens to an airy layout with 10 12' ceilings, a bright family room with a wall of windows and fireplace, and a chef's kitchen featuring quartz counters, walk-in pantry, and island seating. The private primary retreat includes a spa-style bath with dual vanities, soaking tub, separate shower, and a large walk-in closet. Enjoy a covered patio and low-maintenance yard perfect for Texas evenings. Marvida delivers resort amenities: lazy river, pools/splash pad, fitness, pickleball/tennis, dog park, and trails. Zoned to Cy-Fair ISD and minutes to Hwy 290 & Grand Pkwy 99, shopping, dining, and H-E-B. Searching Cypress TX new construction? This never-lived-in Perry Home is move-in ready schedule your tour today.
Copyright notice - Data provided by HAR.com 2022 - All information provided should be independently verified.
House for rent
$3,250/mo
21339 Manatee Rock Ln, Cypress, TX 77433
4beds
2,150sqft
Price may not include required fees and charges.
Singlefamily
Available now
-- Pets
Electric, gas, ceiling fan
Electric dryer hookup laundry
2 Attached garage spaces parking
Electric, natural gas, fireplace
What's special
Low-maintenance yardWall of windowsBright family roomQuartz countersPrivate primary retreatCovered patioLarge walk-in closet
- 75 days |
- -- |
- -- |
Travel times
Looking to buy when your lease ends?
Consider a first-time homebuyer savings account designed to grow your down payment with up to a 6% match & a competitive APY.
Facts & features
Interior
Bedrooms & bathrooms
- Bedrooms: 4
- Bathrooms: 3
- Full bathrooms: 3
Rooms
- Room types: Family Room
Heating
- Electric, Natural Gas, Fireplace
Cooling
- Electric, Gas, Ceiling Fan
Appliances
- Included: Dishwasher, Disposal, Dryer, Microwave, Oven, Refrigerator, Stove, Washer
- Laundry: Electric Dryer Hookup, Gas Dryer Hookup, In Unit, Washer Hookup
Features
- All Bedrooms Down, Ceiling Fan(s), High Ceilings, Prewired for Alarm System, Primary Bed - 1st Floor, Walk In Closet, Walk-In Closet(s), Wired for Sound
- Flooring: Carpet, Tile
- Has fireplace: Yes
Interior area
- Total interior livable area: 2,150 sqft
Property
Parking
- Total spaces: 2
- Parking features: Attached, Covered
- Has attached garage: Yes
- Details: Contact manager
Features
- Stories: 1
- Exterior features: All Bedrooms Down, Architecture Style: Traditional, Attached, Back Yard, Basketball Court, Clubhouse, Controlled Access, Electric Dryer Hookup, Exercise Room, Fitness Center, Full Size, Garage Door Opener, Gas Dryer Hookup, Gas Log, Heating: Electric, Heating: Gas, High Ceilings, Ice Maker, Instant Hot Water, Jogging Path, Jogging Track, Living Area - 1st Floor, Lot Features: Back Yard, Subdivided, Park, Patio/Deck, Pet Park, Pickleball Court, Picnic Area, Playground, Pond, Pool, Prewired for Alarm System, Primary Bed - 1st Floor, Sprinkler System, Subdivided, Tennis Court(s), Trash Pick Up, Walk In Closet, Walk-In Closet(s), Washer Hookup, Window Coverings, Wired for Sound
Construction
Type & style
- Home type: SingleFamily
- Property subtype: SingleFamily
Condition
- Year built: 2025
Community & HOA
Community
- Features: Clubhouse, Fitness Center, Gated, Playground, Tennis Court(s)
- Security: Security System
HOA
- Amenities included: Basketball Court, Fitness Center, Pond Year Round, Tennis Court(s)
Location
- Region: Cypress
Financial & listing details
- Lease term: Long Term,12 Months
Price history
| Date | Event | Price |
|---|---|---|
| 8/25/2025 | Listed for rent | $3,250$2/sqft |
Source: | ||
| 7/17/2025 | Pending sale | $424,900-0.5%$198/sqft |
Source: | ||
| 7/16/2025 | Price change | $426,900+0.5%$199/sqft |
Source: | ||
| 6/26/2025 | Price change | $424,900-4.5%$198/sqft |
Source: | ||
| 6/15/2025 | Listed for sale | $444,900$207/sqft |
Source: | ||

