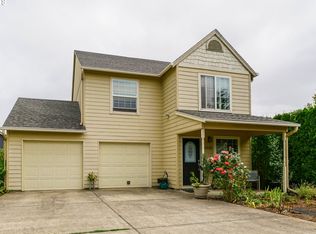Sold
$601,000
21339 Liberty St, Aurora, OR 97002
4beds
2,319sqft
Residential, Single Family Residence
Built in 2003
4,791.6 Square Feet Lot
$525,700 Zestimate®
$259/sqft
$2,820 Estimated rent
Home value
$525,700
$494,000 - $557,000
$2,820/mo
Zestimate® history
Loading...
Owner options
Explore your selling options
What's special
A beautifully cared for 2-story craftsman-style home features natural light, vaulted ceilings, 4 beds, 2.5 baths, an open entryway, Living/Dining combo, surround sound-ready Family Room, a gorgeous kitchen with Quartz countertops, SS appliances, gas stove, pull-out shelving, and a large farmhouse kitchen sink. The very spacious primary with en-suite features a sitting area, walk-in closet, and soaking tub. The details in the home are dialed in with luxury laminate flooring throughout, wainscoting in the Family Room, and a shiplap feature wall in the dining room. The front porch is perfect for rocking chairs and morning coffee. Enjoy gardening, lounging & entertaining in a lovely fenced backyard with an attractive stamped concrete patio and wood decking.Aurora delivers the charm of a small town with quaint streets, local bakeries/coffee shops, antique shopping, a city park, a Historic District, trail access to Pudding River, and more within a short walking or driving distance from the home! New exterior paint and new A/C completed July 2023. Water Filtration systems & W/D included. Located approx 10/15min to Wilsonville/Woodburn, 25/35min Newburg/Portland, 30min Salem. Virtually Staged
Zillow last checked: 8 hours ago
Listing updated: November 09, 2023 at 08:35am
Listed by:
Amanda Smith 361-806-1217,
Axness & Kofman Real Estate
Bought with:
Ryan Kofman, 200305221
Axness & Kofman Real Estate
Source: RMLS (OR),MLS#: 23688878
Facts & features
Interior
Bedrooms & bathrooms
- Bedrooms: 4
- Bathrooms: 3
- Full bathrooms: 2
- Partial bathrooms: 1
- Main level bathrooms: 1
Primary bedroom
- Features: Laminate Flooring, Soaking Tub, Vaulted Ceiling, Walkin Closet, Walkin Shower
- Level: Upper
- Area: 280
- Dimensions: 20 x 14
Bedroom 2
- Features: Closet, Laminate Flooring
- Level: Upper
- Area: 132
- Dimensions: 12 x 11
Bedroom 3
- Features: Closet, Laminate Flooring
- Level: Upper
- Area: 132
- Dimensions: 12 x 11
Bedroom 4
- Features: Closet, Laminate Flooring
- Level: Upper
- Area: 143
- Dimensions: 13 x 11
Dining room
- Features: Living Room Dining Room Combo, Laminate Flooring
- Level: Main
- Area: 240
- Dimensions: 16 x 15
Family room
- Features: Family Room Kitchen Combo, Fireplace, Sliding Doors, Laminate Flooring
- Level: Main
- Area: 240
- Dimensions: 16 x 15
Kitchen
- Features: Dishwasher, Disposal, Eat Bar, Gas Appliances, Microwave, Laminate Flooring, Quartz
- Level: Main
- Area: 144
- Width: 12
Living room
- Features: Living Room Dining Room Combo, Laminate Flooring, Vaulted Ceiling
- Level: Main
- Area: 210
- Dimensions: 15 x 14
Heating
- Forced Air, Fireplace(s)
Cooling
- Central Air
Appliances
- Included: Convection Oven, Dishwasher, Disposal, Free-Standing Gas Range, Free-Standing Refrigerator, Microwave, Plumbed For Ice Maker, Stainless Steel Appliance(s), Washer/Dryer, Water Softener, Gas Appliances, Gas Water Heater
- Laundry: Laundry Room
Features
- High Ceilings, Quartz, Soaking Tub, Vaulted Ceiling(s), Closet, Living Room Dining Room Combo, Family Room Kitchen Combo, Eat Bar, Walk-In Closet(s), Walkin Shower
- Flooring: Laminate
- Doors: Sliding Doors
- Windows: Double Pane Windows, Vinyl Frames
- Basement: Crawl Space
- Number of fireplaces: 1
- Fireplace features: Gas
Interior area
- Total structure area: 2,319
- Total interior livable area: 2,319 sqft
Property
Parking
- Total spaces: 2
- Parking features: Driveway, Off Street, Garage Door Opener, Attached
- Attached garage spaces: 2
- Has uncovered spaces: Yes
Features
- Levels: Two
- Stories: 2
- Patio & porch: Patio
- Exterior features: Gas Hookup, Raised Beds, Yard
- Fencing: Fenced
Lot
- Size: 4,791 sqft
- Features: Level, SqFt 3000 to 4999
Details
- Additional structures: GasHookup, ToolShed
- Parcel number: 330705
Construction
Type & style
- Home type: SingleFamily
- Architectural style: Craftsman
- Property subtype: Residential, Single Family Residence
Materials
- Cement Siding
- Foundation: Concrete Perimeter
- Roof: Composition
Condition
- Resale
- New construction: No
- Year built: 2003
Utilities & green energy
- Gas: Gas Hookup, Gas
- Sewer: Public Sewer
- Water: Public
- Utilities for property: Cable Connected
Community & neighborhood
Location
- Region: Aurora
Other
Other facts
- Listing terms: Cash,Conventional,FHA,USDA Loan,VA Loan
- Road surface type: Paved
Price history
| Date | Event | Price |
|---|---|---|
| 11/9/2023 | Sold | $601,000+1%$259/sqft |
Source: | ||
| 10/7/2023 | Pending sale | $595,000$257/sqft |
Source: | ||
| 9/25/2023 | Price change | $595,000-2.8%$257/sqft |
Source: | ||
| 8/11/2023 | Listed for sale | $612,000$264/sqft |
Source: | ||
Public tax history
Tax history is unavailable.
Neighborhood: 97002
Nearby schools
GreatSchools rating
- NANorth Marion Primary SchoolGrades: PK-2Distance: 2.3 mi
- 4/10North Marion Middle SchoolGrades: 6-8Distance: 2.2 mi
- 3/10North Marion High SchoolGrades: 9-12Distance: 2.4 mi
Schools provided by the listing agent
- Elementary: North Marion
- Middle: North Marion
- High: North Marion
Source: RMLS (OR). This data may not be complete. We recommend contacting the local school district to confirm school assignments for this home.
Get a cash offer in 3 minutes
Find out how much your home could sell for in as little as 3 minutes with a no-obligation cash offer.
Estimated market value
$525,700
Get a cash offer in 3 minutes
Find out how much your home could sell for in as little as 3 minutes with a no-obligation cash offer.
Estimated market value
$525,700
