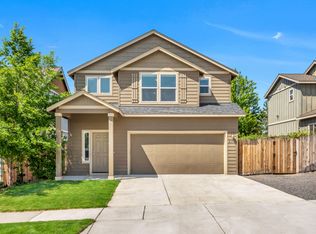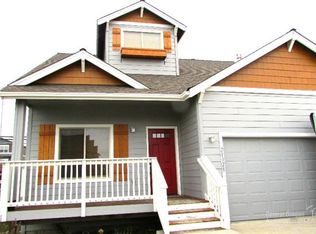Closed
$478,000
21336 Oconnor Way, Bend, OR 97701
3beds
3baths
1,725sqft
Single Family Residence
Built in 2007
4,356 Square Feet Lot
$485,700 Zestimate®
$277/sqft
$2,633 Estimated rent
Home value
$485,700
$461,000 - $510,000
$2,633/mo
Zestimate® history
Loading...
Owner options
Explore your selling options
What's special
First-time home buyers or investors, look no further, this 2007, 1725 square foot home combines convenience with practicality, perfectly situated on a dead-end street near Costco, the Forum shopping center, breweries, eateries, the hospital & 10 minutes to historic downtown Bend. A covered front porch welcomes you, the open great room enjoys a sliding door to the yard, the kitchen has island seating, granite tile counters, & walk-in pantry. The upper level consists of 3 bedrooms, including a primary suite with a full bath & walk-in closet, plus a bonus room (could be a 4th bedroom, no closet), an additional full bath & laundry area. A 2-car garage and fully fenced yard make this home complete. Home & yard could use some TLC but have tons of potential, all appliances included. RV parking may be possible. Home sold AS-IS.
Zillow last checked: 8 hours ago
Listing updated: November 07, 2024 at 07:32pm
Listed by:
Stellar Realty Northwest 541-508-3148
Bought with:
Cascade Hasson SIR
Source: Oregon Datashare,MLS#: 220173506
Facts & features
Interior
Bedrooms & bathrooms
- Bedrooms: 3
- Bathrooms: 3
Heating
- Forced Air
Cooling
- None
Appliances
- Included: Dishwasher, Microwave, Range, Refrigerator, Washer, Water Heater
Features
- Bidet, Double Vanity, Kitchen Island, Laminate Counters, Linen Closet, Open Floorplan, Pantry, Stone Counters, Tile Counters, Walk-In Closet(s)
- Flooring: Carpet, Tile, Vinyl
- Windows: Vinyl Frames
- Basement: None
- Has fireplace: No
- Common walls with other units/homes: No Common Walls
Interior area
- Total structure area: 1,725
- Total interior livable area: 1,725 sqft
Property
Parking
- Total spaces: 2
- Parking features: Attached, Concrete, Driveway, On Street, RV Access/Parking
- Attached garage spaces: 2
- Has uncovered spaces: Yes
Features
- Levels: Two
- Stories: 2
- Patio & porch: Deck
- Fencing: Fenced
Lot
- Size: 4,356 sqft
- Features: Drip System, Landscaped, Level, Sprinkler Timer(s), Sprinklers In Front, Sprinklers In Rear
Details
- Parcel number: 255879
- Zoning description: Residential
- Special conditions: Standard
Construction
Type & style
- Home type: SingleFamily
- Architectural style: Bungalow,Traditional
- Property subtype: Single Family Residence
Materials
- Frame
- Foundation: Stemwall
- Roof: Composition
Condition
- New construction: No
- Year built: 2007
Utilities & green energy
- Sewer: Public Sewer
- Water: Public
Community & neighborhood
Security
- Security features: Carbon Monoxide Detector(s), Smoke Detector(s)
Location
- Region: Bend
- Subdivision: Tanager Village
Other
Other facts
- Listing terms: Cash,Conventional,FHA,VA Loan
- Road surface type: Paved
Price history
| Date | Event | Price |
|---|---|---|
| 2/9/2024 | Sold | $478,000$277/sqft |
Source: | ||
| 12/17/2023 | Pending sale | $478,000$277/sqft |
Source: | ||
| 12/14/2023 | Listed for sale | $478,000$277/sqft |
Source: | ||
| 11/15/2023 | Pending sale | $478,000$277/sqft |
Source: | ||
| 11/10/2023 | Price change | $478,000-2%$277/sqft |
Source: | ||
Public tax history
| Year | Property taxes | Tax assessment |
|---|---|---|
| 2024 | $3,147 +7.9% | $187,970 +6.1% |
| 2023 | $2,918 +4% | $177,190 |
| 2022 | $2,806 +2.9% | $177,190 +6.1% |
Find assessor info on the county website
Neighborhood: Larkspur
Nearby schools
GreatSchools rating
- 5/10Buckingham Elementary SchoolGrades: K-5Distance: 1.4 mi
- 7/10Pilot Butte Middle SchoolGrades: 6-8Distance: 1.4 mi
- 5/10Bend Senior High SchoolGrades: 9-12Distance: 1.9 mi
Schools provided by the listing agent
- Elementary: Buckingham Elem
- Middle: Pilot Butte Middle
- High: Bend Sr High
Source: Oregon Datashare. This data may not be complete. We recommend contacting the local school district to confirm school assignments for this home.

Get pre-qualified for a loan
At Zillow Home Loans, we can pre-qualify you in as little as 5 minutes with no impact to your credit score.An equal housing lender. NMLS #10287.
Sell for more on Zillow
Get a free Zillow Showcase℠ listing and you could sell for .
$485,700
2% more+ $9,714
With Zillow Showcase(estimated)
$495,414

