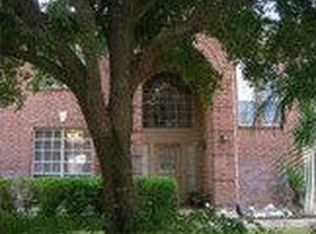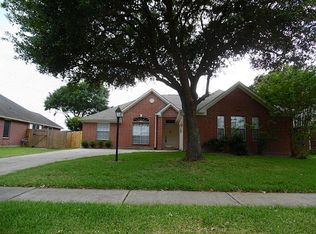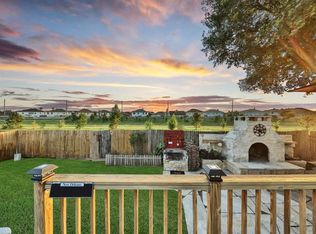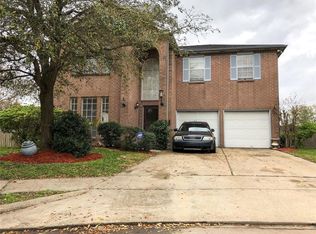Sold on 08/28/25
Price Unknown
21335 Riverside Ridge Ln, Katy, TX 77449
3beds
2baths
1,751sqft
SingleFamily
Built in 1995
7,435 Square Feet Lot
$271,500 Zestimate®
$--/sqft
$1,888 Estimated rent
Home value
$271,500
$250,000 - $296,000
$1,888/mo
Zestimate® history
Loading...
Owner options
Explore your selling options
What's special
21335 Riverside Ridge Ln (currently for rent) is located in Lakes Bridgewater subdivision in Harris County.
Gorgeous one story 3bed/2bath home zoned to Katy ISD schools in a very quite neighborhood and no back neighbors and well designed with open layout and formal dining room, tile & new carpet in bedrooms with high ceiling and all appliances included.
Good income, good credit score, no criminal history and no previous evictions.
Renter is responsible for water, gas, and electricity.
Last month rent is due in signing the contract.
No smoking allowed, up to small pets permitted.
Facts & features
Interior
Bedrooms & bathrooms
- Bedrooms: 3
- Bathrooms: 2
Heating
- Forced air, Other
Cooling
- Central
Appliances
- Included: Dishwasher, Dryer, Microwave, Range / Oven, Washer
- Laundry: In Unit
Features
- Flooring: Hardwood
- Has fireplace: Yes
Interior area
- Total interior livable area: 1,751 sqft
Property
Parking
- Total spaces: 2
- Parking features: Garage - Detached
Features
- Exterior features: Brick
Lot
- Size: 7,435 sqft
Details
- Parcel number: 1177930010010
Construction
Type & style
- Home type: SingleFamily
Materials
- brick
- Foundation: Slab
- Roof: Composition
Condition
- Year built: 1995
Community & neighborhood
Location
- Region: Katy
HOA & financial
HOA
- Has HOA: Yes
- HOA fee: $37 monthly
Other
Other facts
- Electricity not included in rent
- Gas not included in rent
- Laundry: In Unit
- Parking Type: Garage
- Water not included in rent
Price history
| Date | Event | Price |
|---|---|---|
| 8/28/2025 | Sold | -- |
Source: Agent Provided | ||
| 8/13/2025 | Pending sale | $270,000$154/sqft |
Source: | ||
| 7/31/2025 | Listed for sale | $270,000$154/sqft |
Source: | ||
| 7/24/2025 | Pending sale | $270,000$154/sqft |
Source: | ||
| 6/25/2025 | Price change | $270,000-3.5%$154/sqft |
Source: | ||
Public tax history
| Year | Property taxes | Tax assessment |
|---|---|---|
| 2025 | -- | $236,443 -3.4% |
| 2024 | $4,468 | $244,782 -3.4% |
| 2023 | -- | $253,296 +16.5% |
Find assessor info on the county website
Neighborhood: 77449
Nearby schools
GreatSchools rating
- 7/10Loraine T Golbow Elementary SchoolGrades: PK-5Distance: 0.2 mi
- 5/10T H Mcdonald J High SchoolGrades: 6-8Distance: 0.3 mi
- 4/10Morton Ranch High SchoolGrades: 9-12Distance: 1.2 mi
Schools provided by the listing agent
- District: 30 - Katy
Source: The MLS. This data may not be complete. We recommend contacting the local school district to confirm school assignments for this home.
Get a cash offer in 3 minutes
Find out how much your home could sell for in as little as 3 minutes with a no-obligation cash offer.
Estimated market value
$271,500
Get a cash offer in 3 minutes
Find out how much your home could sell for in as little as 3 minutes with a no-obligation cash offer.
Estimated market value
$271,500



