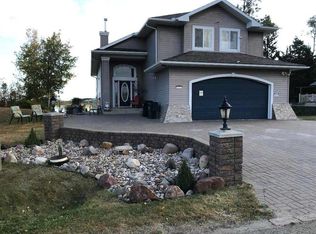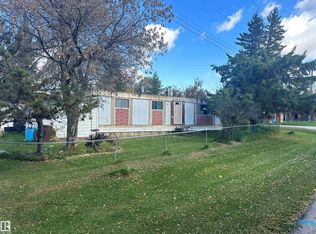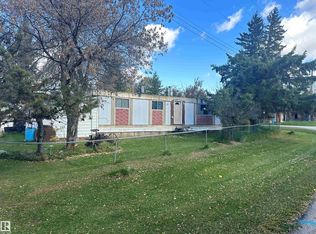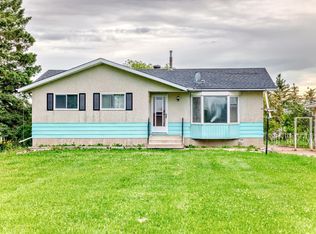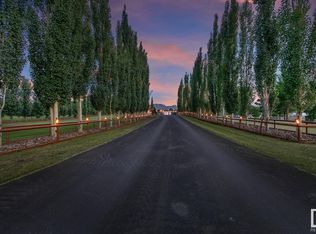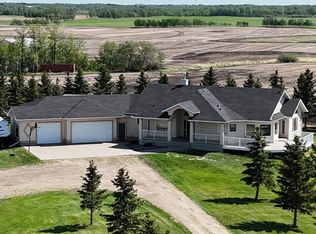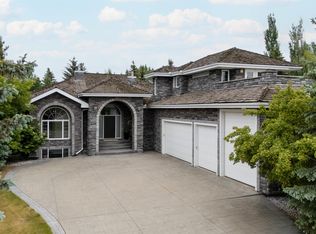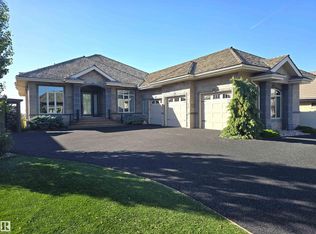21334 Township Road 520, Strathcona County, AB T8C 1E4
What's special
- 275 days |
- 43 |
- 3 |
Zillow last checked: 8 hours ago
Listing updated: April 08, 2025 at 09:28am
Russell K Burrell,
MaxWell Devonshire Realty
Facts & features
Interior
Bedrooms & bathrooms
- Bedrooms: 4
- Bathrooms: 5
- Full bathrooms: 4
- 1/2 bathrooms: 1
Primary bedroom
- Level: Upper
Family room
- Level: Main
Heating
- Forced Air-2, Natural Gas
Appliances
- Included: Dishwasher-Built-In, Dryer, Refrigerator, Stove-Countertop Electric, Washer
Features
- No Smoking Home
- Flooring: Carpet, Ceramic Tile, Hardwood
- Windows: Window Coverings
- Basement: Partial, Finished
- Fireplace features: Gas, Stone Facing
Interior area
- Total structure area: 3,027
- Total interior livable area: 3,027 sqft
Property
Parking
- Total spaces: 6
- Parking features: Double Garage Detached, Quad or More Detached, RV Parking, Shop
- Garage spaces: 6
Features
- Levels: 2 Storey,3
- Fencing: Fenced
Lot
- Size: 77.5 Acres
Construction
Type & style
- Home type: SingleFamily
- Property subtype: Single Family Residence
Materials
- Log
- Foundation: Concrete Perimeter
Condition
- Year built: 1998
Utilities & green energy
- Water: Drilled Well
Community & HOA
Location
- Region: Strathcona County
Financial & listing details
- Price per square foot: C$694/sqft
- Date on market: 3/11/2025
- Ownership: Private
- Road surface type: Paved
By pressing Contact Agent, you agree that the real estate professional identified above may call/text you about your search, which may involve use of automated means and pre-recorded/artificial voices. You don't need to consent as a condition of buying any property, goods, or services. Message/data rates may apply. You also agree to our Terms of Use. Zillow does not endorse any real estate professionals. We may share information about your recent and future site activity with your agent to help them understand what you're looking for in a home.
Price history
Price history
Price history is unavailable.
Public tax history
Public tax history
Tax history is unavailable.Climate risks
Neighborhood: T8C
Nearby schools
GreatSchools rating
No schools nearby
We couldn't find any schools near this home.
- Loading
