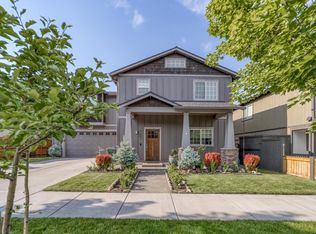Pride of ownership shows throughout this immaculate home! One step inside this beautiful home and you will want to make this your own! Featuring a great room floor plan with updates throughout including fresh interior paint, newly refinished hardwood floors & beautiful white kitchen cabinets. Upstairs you will find spacious bedrooms, a huge bonus room and a large master with double vanities and a walk in closet. Enjoy the private, fenced backyard with storage shed and a paver patio. Located in a desirable NE neighborhood on a quiet street with convenient access to schools, shopping & medical facilities.
This property is off market, which means it's not currently listed for sale or rent on Zillow. This may be different from what's available on other websites or public sources.

