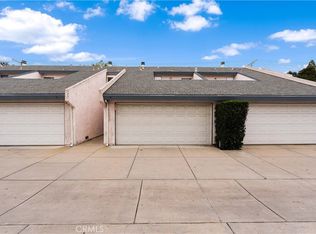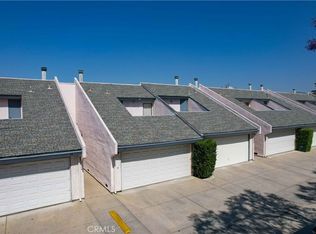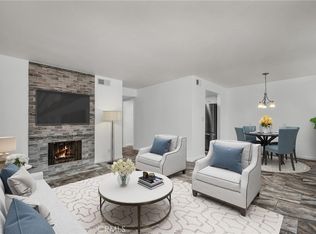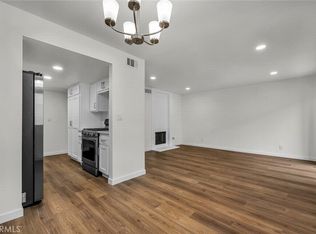Sold for $584,950 on 04/11/25
Listing Provided by:
Katherine Stark DRE #00947256 818-590-8847,
Coldwell Banker Realty
Bought with: GMAX Properties Inc.
$584,950
21333 Lassen St UNIT 2B, Chatsworth, CA 91311
2beds
1,149sqft
Townhouse
Built in 1981
2.8 Acres Lot
$568,400 Zestimate®
$509/sqft
$2,736 Estimated rent
Home value
$568,400
$517,000 - $625,000
$2,736/mo
Zestimate® history
Loading...
Owner options
Explore your selling options
What's special
Welcome to this light, bright and beautifully renovated 2 bedroom, approximately 1,149 square foot townhouse situated in a quiet interior location! The newly remodeled kitchen is well-equipped with stainless-steel appliances and honed quartz countertops. The living room has recessed lighting and a cozy marble fireplace to warm up by! Glass sliding doors open from the living room to a private patio. Upgrades include fresh paint and 12 mm laminate wood flooring throughout most of the home. The laundry room is conveniently located on the upper level. Enjoy fabulous sunsets off the upper level balcony! The two-car garage has a built-in storage loft which offers ample storage space. This gated Chatsworth complex has wonderful grounds with a pool, spa, community clubhouse, grassy yard and easy access to Metrolink.
Zillow last checked: 8 hours ago
Listing updated: April 11, 2025 at 12:37pm
Listing Provided by:
Katherine Stark DRE #00947256 818-590-8847,
Coldwell Banker Realty
Bought with:
Gal Simha, DRE #01488222
GMAX Properties Inc.
Source: CRMLS,MLS#: SR25050485 Originating MLS: California Regional MLS
Originating MLS: California Regional MLS
Facts & features
Interior
Bedrooms & bathrooms
- Bedrooms: 2
- Bathrooms: 2
- Full bathrooms: 2
- Main level bathrooms: 1
Heating
- Central
Cooling
- None
Appliances
- Included: Dishwasher, Electric Oven, Disposal, Gas Range, Microwave
- Laundry: Inside, Laundry Room
Features
- Ceiling Fan(s), Laminate Counters, Recessed Lighting, All Bedrooms Up, Entrance Foyer
- Flooring: Laminate, Tile
- Doors: Sliding Doors
- Windows: Blinds
- Has fireplace: Yes
- Fireplace features: Living Room
- Common walls with other units/homes: 1 Common Wall
Interior area
- Total interior livable area: 1,149 sqft
- Finished area below ground: 0
Property
Parking
- Total spaces: 2
- Parking features: Door-Single, Garage Faces Front, Garage
- Attached garage spaces: 2
Features
- Levels: Two
- Stories: 2
- Entry location: 0
- Patio & porch: Concrete, Deck, Patio
- Pool features: Gunite, Association
- Has spa: Yes
- Spa features: Association, Gunite
- Has view: Yes
- View description: None
Lot
- Size: 2.80 Acres
Details
- Parcel number: 2747008089
- Zoning: LARD2
- Special conditions: Standard
Construction
Type & style
- Home type: Townhouse
- Property subtype: Townhouse
- Attached to another structure: Yes
Materials
- Stucco, Wood Siding
- Foundation: Slab
Condition
- Updated/Remodeled
- New construction: No
- Year built: 1981
Utilities & green energy
- Sewer: Public Sewer
- Water: Public
- Utilities for property: Sewer Connected
Community & neighborhood
Security
- Security features: Carbon Monoxide Detector(s), Security Gate, Gated Community, Smoke Detector(s)
Community
- Community features: Suburban, Gated
Location
- Region: Chatsworth
HOA & financial
HOA
- Has HOA: Yes
- HOA fee: $480 monthly
- Amenities included: Clubhouse, Pool, Spa/Hot Tub
- Association name: Chatsworth 2
- Association phone: 818-465-4153
Other
Other facts
- Listing terms: Cash to New Loan
- Road surface type: Paved
Price history
| Date | Event | Price |
|---|---|---|
| 4/11/2025 | Sold | $584,950+1.7%$509/sqft |
Source: | ||
| 3/13/2025 | Pending sale | $574,950$500/sqft |
Source: | ||
| 3/8/2025 | Listed for sale | $574,950+238.2%$500/sqft |
Source: | ||
| 12/24/2001 | Sold | $170,000$148/sqft |
Source: Public Record | ||
Public tax history
| Year | Property taxes | Tax assessment |
|---|---|---|
| 2025 | $7,207 +128.2% | $251,120 +2% |
| 2024 | $3,158 +1.9% | $246,197 +2% |
| 2023 | $3,099 +4.8% | $241,370 +2% |
Find assessor info on the county website
Neighborhood: Chatsworth
Nearby schools
GreatSchools rating
- 5/10Germain Academy For Academic AchievementGrades: K-5Distance: 1 mi
- 6/10Ernest Lawrence Middle SchoolGrades: 6-8Distance: 0.3 mi
- 6/10Chatsworth Charter High SchoolGrades: 9-12Distance: 0.6 mi
Schools provided by the listing agent
- Elementary: Germain
- Middle: Lawrence
- High: Chatsworth
Source: CRMLS. This data may not be complete. We recommend contacting the local school district to confirm school assignments for this home.
Get a cash offer in 3 minutes
Find out how much your home could sell for in as little as 3 minutes with a no-obligation cash offer.
Estimated market value
$568,400
Get a cash offer in 3 minutes
Find out how much your home could sell for in as little as 3 minutes with a no-obligation cash offer.
Estimated market value
$568,400



