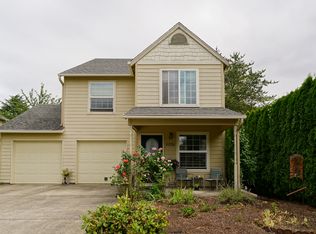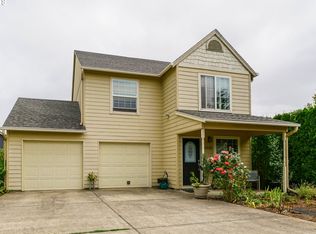Sold
$499,900
21332 Sayre Dr, Aurora, OR 97002
4beds
1,680sqft
Residential, Single Family Residence
Built in 2002
4,791.6 Square Feet Lot
$496,000 Zestimate®
$298/sqft
$2,468 Estimated rent
Home value
$496,000
$471,000 - $521,000
$2,468/mo
Zestimate® history
Loading...
Owner options
Explore your selling options
What's special
Right around the corner from Historic Downtown Aurora with all of it's coffee shops, antique stores and restaurants you'll find this quaint traditional home with covered front porch and 2 car garage! Enter the front room which then takes you into the open kitchen, dining and family areas with cozy gas fireplace and slider out to the deck. It's just perfectly located at the end of a quiet street for a quiet lifestyle. The primary suite includes a separate room that might be an office, library or nursery. With 2 full baths and a half, it's perfect for guests or entertaining. The large flat driveway expands your summertime activities and the deck lends itself to nice quiet summer evenings. Comes with central air conditioning and it's ready for you to make it your home!
Zillow last checked: 8 hours ago
Listing updated: February 21, 2024 at 06:38am
Listed by:
Michael Beirwagen 503-810-0505,
Berkshire Hathaway HomeServices NW Real Estate
Bought with:
Aaron Pontius, 201235406
Opt
Source: RMLS (OR),MLS#: 23213687
Facts & features
Interior
Bedrooms & bathrooms
- Bedrooms: 4
- Bathrooms: 3
- Full bathrooms: 2
- Partial bathrooms: 1
- Main level bathrooms: 1
Primary bedroom
- Features: Suite
- Level: Upper
- Area: 322
- Dimensions: 23 x 14
Bedroom 2
- Level: Upper
- Area: 110
- Dimensions: 11 x 10
Bedroom 3
- Level: Upper
- Area: 100
- Dimensions: 10 x 10
Dining room
- Level: Main
- Area: 81
- Dimensions: 9 x 9
Family room
- Level: Main
- Area: 132
- Dimensions: 11 x 12
Kitchen
- Level: Main
- Area: 182
- Width: 14
Living room
- Features: Fireplace, Sliding Doors
- Level: Main
- Area: 154
- Dimensions: 14 x 11
Heating
- Forced Air, Fireplace(s)
Cooling
- Central Air
Appliances
- Included: Built-In Range, Dishwasher, Disposal, Down Draft, Gas Appliances, Microwave, Plumbed For Ice Maker, Stainless Steel Appliance(s), Washer/Dryer, Gas Water Heater
- Laundry: Laundry Room
Features
- Solar Tube(s), Suite, Pantry
- Doors: Storm Door(s), Sliding Doors
- Windows: Double Pane Windows, Vinyl Frames
- Basement: Crawl Space
- Number of fireplaces: 1
- Fireplace features: Gas
Interior area
- Total structure area: 1,680
- Total interior livable area: 1,680 sqft
Property
Parking
- Total spaces: 2
- Parking features: Driveway, Garage Door Opener, Attached
- Attached garage spaces: 2
- Has uncovered spaces: Yes
Features
- Levels: Two
- Stories: 2
- Patio & porch: Deck, Patio
- Exterior features: Garden, Gas Hookup, Yard
- Fencing: Fenced
Lot
- Size: 4,791 sqft
- Features: Level, SqFt 3000 to 4999
Details
- Additional structures: GasHookup
- Parcel number: 330703
- Other equipment: Satellite Dish
Construction
Type & style
- Home type: SingleFamily
- Property subtype: Residential, Single Family Residence
Materials
- Cement Siding, Oriented Strand Board
- Foundation: Concrete Perimeter
- Roof: Composition
Condition
- Resale
- New construction: No
- Year built: 2002
Utilities & green energy
- Gas: Gas Hookup, Gas
- Sewer: Public Sewer
- Water: Public
Community & neighborhood
Security
- Security features: Security Lights
Location
- Region: Aurora
Other
Other facts
- Listing terms: Cash,Conventional,FHA,VA Loan
- Road surface type: Paved
Price history
| Date | Event | Price |
|---|---|---|
| 2/21/2024 | Sold | $499,900$298/sqft |
Source: | ||
| 1/22/2024 | Pending sale | $499,900$298/sqft |
Source: | ||
| 1/18/2024 | Listed for sale | $499,900+2.2%$298/sqft |
Source: | ||
| 12/21/2022 | Sold | $489,000$291/sqft |
Source: | ||
| 11/21/2022 | Pending sale | $489,000$291/sqft |
Source: | ||
Public tax history
| Year | Property taxes | Tax assessment |
|---|---|---|
| 2024 | $3,084 +12.5% | $183,590 +6.1% |
| 2023 | $2,741 -3% | $173,060 |
| 2022 | $2,827 +2.8% | $173,060 +3% |
Find assessor info on the county website
Neighborhood: 97002
Nearby schools
GreatSchools rating
- NANorth Marion Primary SchoolGrades: PK-2Distance: 2.3 mi
- 4/10North Marion Middle SchoolGrades: 6-8Distance: 2.2 mi
- 3/10North Marion High SchoolGrades: 9-12Distance: 2.4 mi
Schools provided by the listing agent
- Elementary: North Marion
- Middle: North Marion
- High: North Marion
Source: RMLS (OR). This data may not be complete. We recommend contacting the local school district to confirm school assignments for this home.
Get a cash offer in 3 minutes
Find out how much your home could sell for in as little as 3 minutes with a no-obligation cash offer.
Estimated market value
$496,000
Get a cash offer in 3 minutes
Find out how much your home could sell for in as little as 3 minutes with a no-obligation cash offer.
Estimated market value
$496,000

