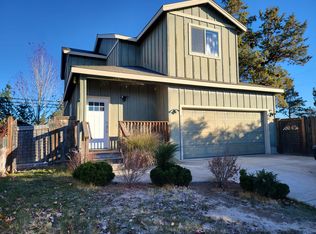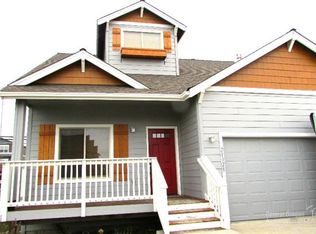Closed
$519,000
21332 Oconnor Way, Bend, OR 97701
3beds
3baths
1,743sqft
Single Family Residence
Built in 2015
3,920.4 Square Feet Lot
$531,300 Zestimate®
$298/sqft
$2,690 Estimated rent
Home value
$531,300
$505,000 - $558,000
$2,690/mo
Zestimate® history
Loading...
Owner options
Explore your selling options
What's special
Lovely two-story home on Bend's Eastside, near the Forum shopping center and St Charles Medical Center. Entry foyer leads to the expansive living room, adjoining dining area, both served by an open kitchen that offers plentiful storage and solid surface quartz counters. Adjacent to the main living area is the added convenience of a built-in desk and additional cabinetry storage. Upstairs, the spacious resident suite with en-suite bathroom featuring dual vanity, private water closet, shower and large walk-in closet. Two additional guest bedrooms, each with generous closets, share a private bathroom. Upstairs laundry/utility room affords additional convenience. Attached two-car garage with additional gravel parking adjacent to the driveway and a fully fenced, landscaped yard.
Zillow last checked: 8 hours ago
Listing updated: November 06, 2024 at 07:33pm
Listed by:
Duke Warner Realty 541-382-8262
Bought with:
Stellar Realty Northwest
Source: Oregon Datashare,MLS#: 220165232
Facts & features
Interior
Bedrooms & bathrooms
- Bedrooms: 3
- Bathrooms: 3
Heating
- Forced Air, Natural Gas
Cooling
- None
Appliances
- Included: Dishwasher, Disposal, Microwave, Oven, Range, Refrigerator, Water Heater
Features
- Built-in Features, Double Vanity, Enclosed Toilet(s), Kitchen Island, Laminate Counters, Open Floorplan, Pantry, Shower/Tub Combo, Solid Surface Counters, Walk-In Closet(s)
- Flooring: Carpet, Tile, Vinyl
- Windows: Double Pane Windows, Vinyl Frames
- Basement: None
- Has fireplace: No
- Common walls with other units/homes: No Common Walls
Interior area
- Total structure area: 1,743
- Total interior livable area: 1,743 sqft
Property
Parking
- Total spaces: 2
- Parking features: Attached, Concrete, Driveway, Garage Door Opener, Gravel
- Attached garage spaces: 2
- Has uncovered spaces: Yes
Features
- Levels: Two
- Stories: 2
- Patio & porch: Patio
- Fencing: Fenced
Lot
- Size: 3,920 sqft
- Features: Landscaped, Level, Sprinkler Timer(s), Sprinklers In Front, Sprinklers In Rear
Details
- Parcel number: 255880
- Zoning description: RS
- Special conditions: Standard
Construction
Type & style
- Home type: SingleFamily
- Architectural style: Craftsman
- Property subtype: Single Family Residence
Materials
- Frame
- Foundation: Stemwall
- Roof: Composition
Condition
- New construction: No
- Year built: 2015
Utilities & green energy
- Sewer: Public Sewer
- Water: Public
Community & neighborhood
Location
- Region: Bend
- Subdivision: Tanager Village
Other
Other facts
- Listing terms: Cash,Conventional
- Road surface type: Paved
Price history
| Date | Event | Price |
|---|---|---|
| 10/24/2024 | Listing removed | $2,600-7.1%$1/sqft |
Source: Zillow Rentals | ||
| 10/23/2024 | Price change | $2,800-6.4%$2/sqft |
Source: Zillow Rentals | ||
| 10/9/2024 | Price change | $2,990-8%$2/sqft |
Source: Zillow Rentals | ||
| 9/30/2024 | Price change | $3,250-6.9%$2/sqft |
Source: Zillow Rentals | ||
| 9/24/2024 | Listed for rent | $3,490$2/sqft |
Source: Zillow Rentals | ||
Public tax history
| Year | Property taxes | Tax assessment |
|---|---|---|
| 2024 | $4,105 +7.9% | $245,150 +6.1% |
| 2023 | $3,805 +4% | $231,080 |
| 2022 | $3,660 +2.9% | $231,080 +6.1% |
Find assessor info on the county website
Neighborhood: Larkspur
Nearby schools
GreatSchools rating
- 5/10Buckingham Elementary SchoolGrades: K-5Distance: 1.4 mi
- 7/10Pilot Butte Middle SchoolGrades: 6-8Distance: 1.4 mi
- 5/10Bend Senior High SchoolGrades: 9-12Distance: 1.9 mi
Schools provided by the listing agent
- Elementary: Buckingham Elem
- Middle: Pilot Butte Middle
- High: Bend Sr High
Source: Oregon Datashare. This data may not be complete. We recommend contacting the local school district to confirm school assignments for this home.

Get pre-qualified for a loan
At Zillow Home Loans, we can pre-qualify you in as little as 5 minutes with no impact to your credit score.An equal housing lender. NMLS #10287.
Sell for more on Zillow
Get a free Zillow Showcase℠ listing and you could sell for .
$531,300
2% more+ $10,626
With Zillow Showcase(estimated)
$541,926

