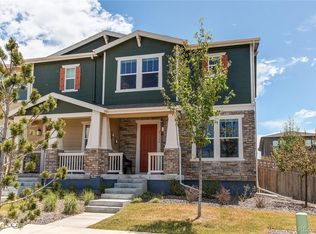Welcome to 21332 E 60th Avenue, Aurora, CO 80019! A 9 or 18 month lease is offered at this time. For faster response, please email or text. Available November 4th- video tour is available at the bottom of this ad. This charming 3-bedroom, 2.5-bathroom home, built in 2021, offers modern living in a tranquil setting. With 1,721 square feet of thoughtfully designed space, this home features an open-concept layout perfect for entertaining. The kitchen boasts high-end appliances and ample counter space. Upstairs, the primary suite provides a serene retreat with a spacious en-suite bathroom.This spacious home boasts a versatile loft, perfect for an office, playroom, or entertainment space. The second-floor laundry room adds convenience to your daily routine. Located within walking distance to a dog park, nearby shopping centers, restaurants, and the Painted Prairie Fitness Studio, convenience is at your doorstep. The community hosts various holiday events and farmers markets, fostering a vibrant neighborhood atmosphere. Additionally, it's just a 10-minute drive to Denver International Airport, less than a minute drive to E470, and a 25-minute drive to downtown Denver. Pets are considered with an additional pet rent of $35 per month and a $300 pet deposit. Two pets maximum, only full-grown animals. To schedule a showing please email or text. Applicant has the right to provide Evolve Real Estate and Property Management with a Portable Tenant Screening Report (PTSR) that is not more than 30 days old, as defined in 38-12-902(2.5), Colorado Revised Statutes; and 2) if Applicant providesEvolve Real Estate and Property Management with a PTSR, Evolve Real Estate and Property Management is prohibited from: a) charging Applicant a rental application fee; or b) charging Applicant a fee for Evolve Real Estate and Property Management to access or use the PTSR.
This property is off market, which means it's not currently listed for sale or rent on Zillow. This may be different from what's available on other websites or public sources.
