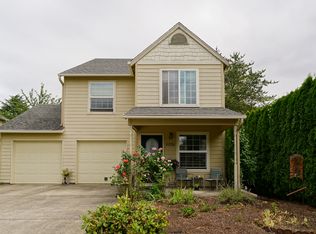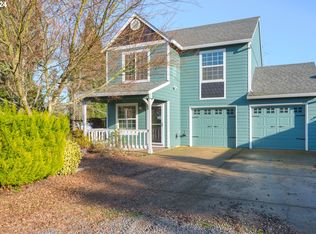Great craftsman style home with 3 bedrooms and a side room off the master. Plenty of space with two living areas and a dinning area. Gas fireplace in the main living room. Open kitchen. Nice patio deck with plenty of room to garden. Dead end street with lots of privacy. Affordable home outside of Portland. Country feel on a city lot!
This property is off market, which means it's not currently listed for sale or rent on Zillow. This may be different from what's available on other websites or public sources.

