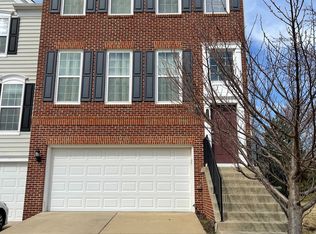Welcome home to 21330 MEADOW FIELD CT. This 4 bedroom 3.5 bath 2 car garage home in the heart of Ashburn. This home features a 2 story foyer leading to spacious sitting/living room/formal dinning area. Grand family room features gas fireplace. Open kitchen ample space for breakfast table. Island kitchen w/ granite counters. Kitchen connects to large deck w/ staircase to backyard. Spacious secondary bedrooms w/ walk in closets. Spacious master suite w/ walk in closet, master bath has stand up shower and soaking tub, dual vanities. Fully finished basement perfect for guests and entertainment! Large recreation area w/ recessed lights. Walk out to the backyard. Amazing location, close To Dulles Airport, Dulles Town Center, Future Metro Metro, Near Toll Rd, Loudoun Co Schools. Go and see now!
House for rent
$4,850/mo
21330 Meadow Field Ct, Ashburn, VA 20148
4beds
4,424sqft
Price is base rent and doesn't include required fees.
Singlefamily
Available Tue Jul 15 2025
Cats, dogs OK
Central air, electric, ceiling fan
In unit laundry
2 Attached garage spaces parking
Natural gas, forced air
What's special
Gas fireplaceFully finished basementSpacious master suiteOpen kitchenGrand family roomLarge deckDual vanities
- 10 days
- on Zillow |
- -- |
- -- |
Travel times
Facts & features
Interior
Bedrooms & bathrooms
- Bedrooms: 4
- Bathrooms: 5
- Full bathrooms: 4
- 1/2 bathrooms: 1
Rooms
- Room types: Dining Room
Heating
- Natural Gas, Forced Air
Cooling
- Central Air, Electric, Ceiling Fan
Appliances
- Included: Dishwasher, Disposal, Dryer, Microwave, Oven, Refrigerator, Washer
- Laundry: In Unit
Features
- 9'+ Ceilings, Ceiling Fan(s), Chair Railings, Combination Kitchen/Living, Crown Molding, Dry Wall, Eat-in Kitchen, Floor Plan - Traditional, Formal/Separate Dining Room, High Ceilings, Kitchen - Table Space, Kitchen Island, Open Floorplan, Recessed Lighting, Walk In Closet, Wet/Dry Bar
- Flooring: Carpet, Hardwood, Wood
- Has basement: Yes
Interior area
- Total interior livable area: 4,424 sqft
Property
Parking
- Total spaces: 2
- Parking features: Attached, Covered
- Has attached garage: Yes
- Details: Contact manager
Features
- Exterior features: Contact manager
Details
- Parcel number: 155388268000
Construction
Type & style
- Home type: SingleFamily
- Architectural style: Colonial
- Property subtype: SingleFamily
Materials
- Roof: Asphalt,Shake Shingle
Condition
- Year built: 2000
Utilities & green energy
- Utilities for property: Garbage
Community & HOA
Location
- Region: Ashburn
Financial & listing details
- Lease term: Contact For Details
Price history
| Date | Event | Price |
|---|---|---|
| 5/5/2025 | Price change | $4,850+21.4%$1/sqft |
Source: Bright MLS #VALO2095606 | ||
| 11/16/2022 | Listed for rent | $3,995$1/sqft |
Source: Zillow Rental Manager | ||
| 2/3/2021 | Sold | $827,000+108%$187/sqft |
Source: Public Record | ||
| 9/11/2000 | Sold | $397,675$90/sqft |
Source: Public Record | ||
![[object Object]](https://photos.zillowstatic.com/fp/87c1e47b1a44741801e39e96c9f59ed2-p_i.jpg)
