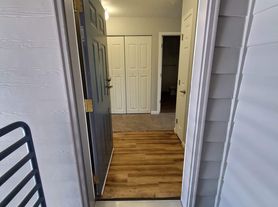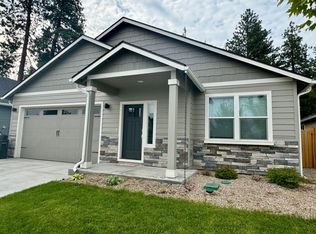This 3 BR / 2 BA beautiful single-level home is nestled in a great east side neighborhood on a quiet street, just blocks from Costco, Safeway and Whole Foods as well as some great restaurants and food truck lots.
When you walk in the door you are greeted with an open and spacious living area with vaulted ceilings, wide plank laminate wood flooring and a stacked stone gas fireplace - this is truly a Great Room! As you walk in, a hallway splits two BRs in the front before you enter the living room, dining room and kitchen.
The open kitchen features slab granite counters with full tile backsplash, lots of custom cabinets including a pantry, stainless appliances including a gas stove and a center island overlooking the great room. The master suite has a walk-in closet, dual sinks and a large stand-up shower. The outdoor space is low maintenance and the yard is fully-fenced and is xeriscaped with native plants and a patio, perfect for a barbeque grill and outdoor seating.
House for rent
$2,500/mo
21330 Livingston Dr, Bend, OR 97701
3beds
--sqft
Price may not include required fees and charges.
Single family residence
Available Sun Nov 16 2025
Small dogs OK
-- A/C
In unit laundry
-- Parking
Fireplace
What's special
Stacked stone gas fireplaceWalk-in closetGreat roomDual sinksMaster suiteOutdoor seatingVaulted ceilings
- 17 days |
- -- |
- -- |
Travel times
Zillow can help you save for your dream home
With a 6% savings match, a first-time homebuyer savings account is designed to help you reach your down payment goals faster.
Offer exclusive to Foyer+; Terms apply. Details on landing page.
Facts & features
Interior
Bedrooms & bathrooms
- Bedrooms: 3
- Bathrooms: 2
- Full bathrooms: 2
Heating
- Fireplace
Appliances
- Included: Dryer, Washer
- Laundry: In Unit
Features
- Walk In Closet
- Has fireplace: Yes
Property
Parking
- Details: Contact manager
Features
- Exterior features: *small dog considered w/ increased deposit, Open floorplan, Single-level living, Utility Room, Walk In Closet
Details
- Parcel number: 171235CD01500
Construction
Type & style
- Home type: SingleFamily
- Property subtype: Single Family Residence
Community & HOA
Location
- Region: Bend
Financial & listing details
- Lease term: Contact For Details
Price history
| Date | Event | Price |
|---|---|---|
| 10/7/2025 | Listed for rent | $2,500+31.9% |
Source: Zillow Rentals | ||
| 10/20/2020 | Listing removed | $415,000 |
Source: Cascade Sotheby's Int'l Realty #220110734 | ||
| 10/14/2020 | Listed for sale | $415,000+56.6% |
Source: Cascade Sotheby's Int'l Realty #220110734 | ||
| 5/9/2019 | Listing removed | $1,895 |
Source: Plus Property Management LLC | ||
| 4/4/2019 | Listed for rent | $1,895+5.3% |
Source: Plus Property Management LLC | ||

