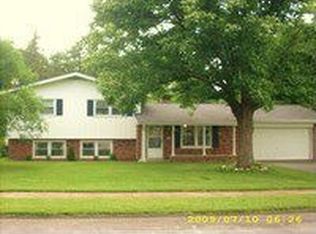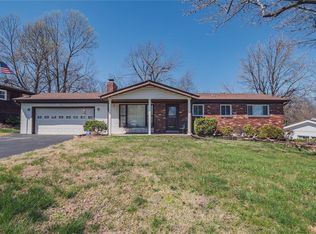Great location and good bones on this fixer upper. Photos are old the basement flooded a few years back and is being remodeled. We are happy to work with agents.
This property is off market, which means it's not currently listed for sale or rent on Zillow. This may be different from what's available on other websites or public sources.

