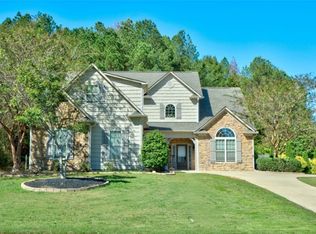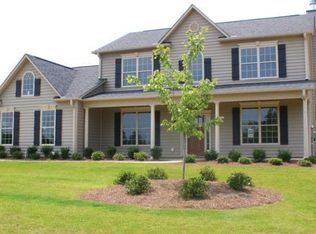Sold for $480,000 on 07/21/25
$480,000
2133 W Farmville Rd, Waverly, AL 36879
4beds
2,869sqft
Single Family Residence
Built in 2018
1.9 Acres Lot
$493,400 Zestimate®
$167/sqft
$2,810 Estimated rent
Home value
$493,400
$449,000 - $543,000
$2,810/mo
Zestimate® history
Loading...
Owner options
Explore your selling options
What's special
It is a rare find in Auburn with a 1.9-acre lot in the Auburn City limits. The home offers a 2-story great room with a gas fireplace. The sunroom is off the breakfast room, enclosed with picture windows, hardwood floors, and a vaulted ceiling. There are 12-foot high ceilings in the formal dining room. The primary is on the main floor with hardwood floors. Upstairs offers a loft/kids retreat with hardwood floors and a large bonus room or 4th bedroom. The catwalk overlooks the great room and foyer. Sit on the large back-covered porch overlooking the amazing backyard. This home is part of the Preserve Subdivision and has access to the Preserve Amenities.
Zillow last checked: 8 hours ago
Listing updated: July 21, 2025 at 12:15pm
Listed by:
SYLVIA MANCHA PAUL,
PRESTIGE PROPERTIES, INC. 334-887-5274
Bought with:
COLIN DUNBAR, 108795
MAGNOLIA REALTY, LLC
Source: LCMLS,MLS#: 173139Originating MLS: Lee County Association of REALTORS
Facts & features
Interior
Bedrooms & bathrooms
- Bedrooms: 4
- Bathrooms: 3
- Full bathrooms: 2
- 1/2 bathrooms: 1
- Main level bathrooms: 2
Primary bedroom
- Description: Flooring: Wood
- Level: First
Bedroom 2
- Description: Flooring: Carpet
- Level: Second
Bedroom 3
- Description: Flooring: Carpet
- Level: Second
Bedroom 4
- Description: Bonus room / bedroom,Flooring: Carpet
- Level: Second
Primary bathroom
- Description: Flooring: Tile
- Level: First
Breakfast room nook
- Description: Flooring: Wood
- Level: First
Dining room
- Description: 11 ft ceilings,Flooring: Wood
- Level: First
Great room
- Description: 17 ft ceilings,Flooring: Wood
- Features: Fireplace
- Level: First
Kitchen
- Description: Flooring: Wood
- Level: First
Laundry
- Description: Flooring: Wood
- Level: First
Other
- Description: Loft,Flooring: Wood
- Level: Second
Other
- Description: Sunroom 12x14,Flooring: Wood
- Level: First
Heating
- Gas
Cooling
- Central Air, Electric
Appliances
- Included: Some Electric Appliances, Dishwasher, Electric Range, Disposal, Gas Range, Microwave, Refrigerator, Stove
Features
- Breakfast Area, Ceiling Fan(s), Separate/Formal Dining Room, Pantry, Walk-In Pantry, Window Treatments
- Flooring: Carpet, Ceramic Tile, Simulated Wood
- Number of fireplaces: 1
- Fireplace features: One, Gas Log
Interior area
- Total interior livable area: 2,869 sqft
- Finished area above ground: 2,869
- Finished area below ground: 0
Property
Parking
- Total spaces: 2
- Parking features: Attached, Garage, Two Car Garage
- Attached garage spaces: 2
Features
- Levels: One and One Half
- Stories: 1
- Patio & porch: Rear Porch, Covered, Front Porch
- Exterior features: None, Sprinkler/Irrigation
- Pool features: Community
- Fencing: None
- Has view: Yes
- View description: None
Lot
- Size: 1.90 Acres
- Features: 1-3 Acres, Wooded
Details
- Parcel number: 0802033000017.000
Construction
Type & style
- Home type: SingleFamily
- Property subtype: Single Family Residence
Materials
- Brick Veneer, Cement Siding
- Foundation: Slab
Condition
- Year built: 2018
Utilities & green energy
- Utilities for property: Cable Available, Natural Gas Available, Sewer Connected
Community & neighborhood
Location
- Region: Waverly
- Subdivision: THE PRESERVE
HOA & financial
HOA
- Has HOA: Yes
- Amenities included: Clubhouse, Gazebo, Barbecue, Pier, Pool, Cable TV
- Services included: Common Areas
Price history
| Date | Event | Price |
|---|---|---|
| 7/21/2025 | Sold | $480,000-2%$167/sqft |
Source: LCMLS #173139 Report a problem | ||
| 6/21/2025 | Pending sale | $489,900$171/sqft |
Source: LCMLS #173139 Report a problem | ||
| 6/11/2025 | Contingent | $489,900$171/sqft |
Source: LCMLS #173139 Report a problem | ||
| 5/28/2025 | Pending sale | $489,900$171/sqft |
Source: LCMLS #173139 Report a problem | ||
| 5/6/2025 | Price change | $489,900-2%$171/sqft |
Source: LCMLS #173139 Report a problem | ||
Public tax history
| Year | Property taxes | Tax assessment |
|---|---|---|
| 2023 | $2,418 +7.8% | $45,760 +7.6% |
| 2022 | $2,243 +18.1% | $42,520 +17.7% |
| 2021 | $1,899 +4.1% | $36,140 +4% |
Find assessor info on the county website
Neighborhood: 36879
Nearby schools
GreatSchools rating
- 10/10Margaret Yarbrough SchoolGrades: 4-5Distance: 2.4 mi
- 6/10Drake Middle SchoolGrades: 6Distance: 4 mi
- 7/10Auburn High SchoolGrades: 10-12Distance: 6.8 mi
Schools provided by the listing agent
- Elementary: WOODLAND PINES/YARBROUGH
- Middle: WOODLAND PINES/YARBROUGH
Source: LCMLS. This data may not be complete. We recommend contacting the local school district to confirm school assignments for this home.

Get pre-qualified for a loan
At Zillow Home Loans, we can pre-qualify you in as little as 5 minutes with no impact to your credit score.An equal housing lender. NMLS #10287.
Sell for more on Zillow
Get a free Zillow Showcase℠ listing and you could sell for .
$493,400
2% more+ $9,868
With Zillow Showcase(estimated)
$503,268
