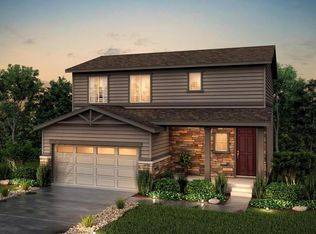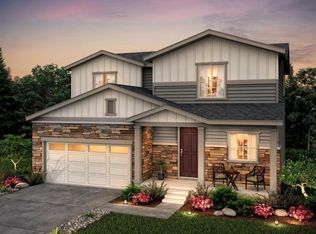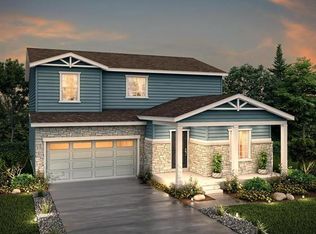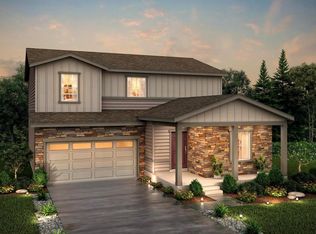Sold for $639,900 on 05/02/23
$639,900
2133 Villageview Lane, Castle Rock, CO 80104
3beds
2,338sqft
Single Family Residence
Built in 2020
5,140 Square Feet Lot
$588,600 Zestimate®
$274/sqft
$3,094 Estimated rent
Home value
$588,600
$559,000 - $618,000
$3,094/mo
Zestimate® history
Loading...
Owner options
Explore your selling options
What's special
This beautiful two story in Crystal Valley Ranch has it all! Upgrades include air conditioning, stainless steel appliances, granite countertops throughout the home, white cabinets, and luxury vinyl 6" planking on the main level. The main level consists of large great/living room open to dining area and kitchen with island and large walk-in pantry. The kitchen features granite countertops with backsplash, a center island with breakfast bar. Upstairs are the Master Bedroom Suite with private bathroom, a large loft and study, two secondary bedrooms and a full bathroom. This home is move-in ready with upgraded floors, Faux window blinds, custom paint, all appliances included, large patio with a wonderful back yard, front yard landscaping and a newly Xeriscaped backyard with French drains and rail fencing. Enjoy cool summers and warm winters with Low-Low monthly electric bills ranging from $18 to $47 over 12 months. Solar Panels are paid off and come with a 25 year manufacture transferrable warranty. Installed since 2020: Sump pump, Security System, Ceiling Fans, Central Air Conditioner and Whole-House Humidifier, Solar Panels, French Drains in Backyard, No Maintenance Backyard, Garage Drywall Finished and Painted, Touchless Faucet in kitchen. Home is located in Crystal Valley Ranch with a large clubhouse that includes an outdoor pool, fitness center, and dog park. This Community offers miles of walking and biking paths, parks, and you'll be minutes away from local shopping, restaurants.
Zillow last checked: 8 hours ago
Listing updated: September 13, 2023 at 03:50pm
Listed by:
Klaus Matten 720-384-4554 kw@matten.us,
Amerivest Realty
Bought with:
Jordan Kleiman, 100091279
eXp Realty, LLC
Source: REcolorado,MLS#: 5066007
Facts & features
Interior
Bedrooms & bathrooms
- Bedrooms: 3
- Bathrooms: 3
- Full bathrooms: 1
- 3/4 bathrooms: 1
- 1/4 bathrooms: 1
- Main level bathrooms: 1
Primary bedroom
- Description: Master Suite With Bath, Large Walk-In Closet With Sitting Area, Ceiling Fan
- Level: Upper
- Area: 224 Square Feet
- Dimensions: 14 x 16
Bedroom
- Description: Ceiling Fan
- Level: Upper
- Area: 120 Square Feet
- Dimensions: 10 x 12
Bedroom
- Description: Walk-In Closet, Ceiling Fan
- Level: Upper
- Area: 132 Square Feet
- Dimensions: 11 x 12
Primary bathroom
- Description: Master Suite Bath Attached To Primary Bedroom, With Shower
- Level: Upper
- Area: 72 Square Feet
- Dimensions: 8 x 9
Bathroom
- Description: ¼ Bath, Large Linen Closet
- Level: Main
- Area: 25 Square Feet
- Dimensions: 5 x 5
Bathroom
- Description: Full Bath With Shower-Tub-Combo
- Level: Upper
- Area: 56 Square Feet
- Dimensions: 7 x 8
Dining room
- Description: Open Floor Plan
- Level: Main
Great room
- Description: Open Floor Plan Combines Living Room, Dining Room & Kitchen
- Level: Main
- Area: 608 Square Feet
- Dimensions: 16 x 38
Kitchen
- Description: All Appliances, Gas Stove/Double Oven, Center Island, Granite Countertops & Backsplash, White Cabinets, Pantry
- Level: Main
Laundry
- Description: On Same Floor As Bedrooms, No Stairs To Climb, Room For Storage, Washer And Dryer Included
- Level: Upper
- Area: 50 Square Feet
- Dimensions: 5 x 10
Living room
- Description: Plenty Of Space For Your Large Furniture, Ceiling Fan
- Level: Main
Loft
- Description: Use As Office Or Reading Area
- Level: Upper
- Area: 72 Square Feet
- Dimensions: 6 x 12
Loft
- Description: Use As Media Area Or Convert To Another Bedroom
- Level: Upper
- Area: 200 Square Feet
- Dimensions: 10 x 20
Office
- Description: Office/Library Or Use As Non-Conforming Bedroom
- Level: Main
- Area: 120 Square Feet
- Dimensions: 10 x 12
Utility room
- Description: Gas Furnace, Gas Water Heater
- Level: Main
Heating
- Forced Air, Natural Gas
Cooling
- Central Air
Appliances
- Included: Dishwasher, Disposal, Double Oven, Dryer, Freezer, Humidifier, Microwave, Range, Refrigerator, Washer
- Laundry: In Unit
Features
- Ceiling Fan(s), Entrance Foyer, Granite Counters, Kitchen Island, Open Floorplan, Pantry, Primary Suite, Smoke Free, Walk-In Closet(s), Wired for Data
- Flooring: Carpet, Vinyl
- Windows: Double Pane Windows, Window Coverings, Window Treatments
- Has basement: No
- Common walls with other units/homes: No Common Walls
Interior area
- Total structure area: 2,338
- Total interior livable area: 2,338 sqft
- Finished area above ground: 2,338
Property
Parking
- Total spaces: 4
- Parking features: Concrete, Dry Walled, Lighted
- Attached garage spaces: 2
- Details: Off Street Spaces: 2
Features
- Levels: Two
- Stories: 2
- Patio & porch: Covered, Front Porch, Patio
- Exterior features: Dog Run, Lighting, Playground, Private Yard
- Fencing: Full
Lot
- Size: 5,140 sqft
- Features: Corner Lot, Landscaped, Master Planned, Sprinklers In Front
- Residential vegetation: Grassed, Xeriscaping
Details
- Parcel number: R0600928
- Zoning: CTY
- Special conditions: Standard
Construction
Type & style
- Home type: SingleFamily
- Architectural style: Contemporary
- Property subtype: Single Family Residence
Materials
- Cement Siding, Concrete, Frame
- Foundation: Concrete Perimeter
- Roof: Composition
Condition
- Year built: 2020
Details
- Warranty included: Yes
Utilities & green energy
- Electric: 110V, 220 Volts, Single Phase
- Sewer: Public Sewer
- Water: Public
- Utilities for property: Cable Available, Electricity Connected, Internet Access (Wired), Natural Gas Available, Natural Gas Connected, Phone Available
Community & neighborhood
Security
- Security features: Carbon Monoxide Detector(s), Security System, Smoke Detector(s)
Location
- Region: Castle Rock
- Subdivision: Crystal Valley Ranch
HOA & financial
HOA
- Has HOA: Yes
- HOA fee: $86 monthly
- Amenities included: Clubhouse, Fitness Center, Park, Playground, Pool, Trail(s)
- Services included: Maintenance Grounds, Recycling, Trash
- Association name: Crystal Valley Ranch
- Association phone: 720-633-9722
Other
Other facts
- Listing terms: Cash,Conventional,FHA,VA Loan
- Ownership: Individual
- Road surface type: Paved
Price history
| Date | Event | Price |
|---|---|---|
| 3/3/2025 | Listing removed | $2,945$1/sqft |
Source: Zillow Rentals | ||
| 2/8/2025 | Price change | $2,945-1.7%$1/sqft |
Source: Zillow Rentals | ||
| 1/22/2025 | Listed for rent | $2,995$1/sqft |
Source: Zillow Rentals | ||
| 5/2/2023 | Sold | $639,900$274/sqft |
Source: | ||
| 3/30/2023 | Pending sale | $639,900$274/sqft |
Source: | ||
Public tax history
| Year | Property taxes | Tax assessment |
|---|---|---|
| 2024 | $2,658 +21% | $38,780 -0.9% |
| 2023 | $2,197 -34.6% | $39,150 +33% |
| 2022 | $3,359 | $29,440 -1.3% |
Find assessor info on the county website
Neighborhood: 80104
Nearby schools
GreatSchools rating
- 8/10Castle Rock Elementary SchoolGrades: PK-6Distance: 3.8 mi
- 5/10Mesa Middle SchoolGrades: 6-8Distance: 4 mi
- 7/10Douglas County High SchoolGrades: 9-12Distance: 4.4 mi
Schools provided by the listing agent
- Elementary: Castle Rock
- Middle: Mesa
- High: Douglas County
- District: Douglas RE-1
Source: REcolorado. This data may not be complete. We recommend contacting the local school district to confirm school assignments for this home.
Get a cash offer in 3 minutes
Find out how much your home could sell for in as little as 3 minutes with a no-obligation cash offer.
Estimated market value
$588,600
Get a cash offer in 3 minutes
Find out how much your home could sell for in as little as 3 minutes with a no-obligation cash offer.
Estimated market value
$588,600



