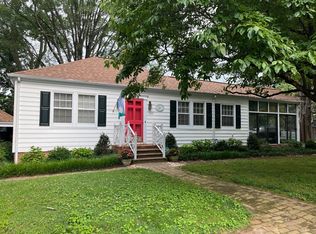Immediate Availability. The first floor greets you with an entry hall with a powder room, coat closet and storage closet that leads back to a rec room with access to the fenced backyard. There is direct access to the attached one car garage. The second floor boasts tall ceilings, recessed lighting and an open floor plan with LVP flooring throughout. The gorgeous kitchen with an oversized island has a gas range, stainless steel appliances, a large storage pantry and is open to the dining space and huge living room. A rear balcony and powder room round out the second floor. The third floor has a spacious primary suite with a walk-in closet and an en suite bathroom with dual vanities and an oversized shower with bench seating. There are two additional bedrooms which share a hall bathroom and the laundry closet is in the hallway. This home is conveniently located near the James River Park System (Buttermilk Trail), the river, hiking paths, Belle Isle, the Forest Hill farmers market, restaurants and an easy commute to downtown Richmond.
OPEN HOUSE SHOWINGS START WEEK OF 6/23 - CHECK BACK FOR DAY/TIME
Townhouse for rent
$2,795/mo
2133 Tobacco Mill St, Richmond, VA 23225
3beds
1,960sqft
Price may not include required fees and charges.
Townhouse
Available now
Cats, small dogs OK
-- A/C
In unit laundry
-- Parking
-- Heating
What's special
Rear balconyRec roomFenced backyardOpen floor planTall ceilingsRecessed lightingLvp flooring
- 5 days
- on Zillow |
- -- |
- -- |
Travel times
Start saving for your dream home
Consider a first-time homebuyer savings account designed to grow your down payment with up to a 6% match & 4.15% APY.
Facts & features
Interior
Bedrooms & bathrooms
- Bedrooms: 3
- Bathrooms: 4
- Full bathrooms: 4
Appliances
- Included: Dryer, Microwave, Refrigerator, Stove, Washer
- Laundry: In Unit
Features
- Walk In Closet
Interior area
- Total interior livable area: 1,960 sqft
Property
Parking
- Details: Contact manager
Features
- Exterior features: Walk In Closet
Details
- Parcel number: S0000422014
Construction
Type & style
- Home type: Townhouse
- Property subtype: Townhouse
Building
Management
- Pets allowed: Yes
Community & HOA
Location
- Region: Richmond
Financial & listing details
- Lease term: Contact For Details
Price history
| Date | Event | Price |
|---|---|---|
| 6/23/2025 | Listed for rent | $2,795$1/sqft |
Source: Zillow Rentals | ||
| 9/29/2021 | Sold | $369,880$189/sqft |
Source: Public Record | ||
Neighborhood: Woodland Heights
There are 5 available units in this apartment building
![[object Object]](https://photos.zillowstatic.com/fp/60050cefc5347e1fdc82184198da75d8-p_i.jpg)
