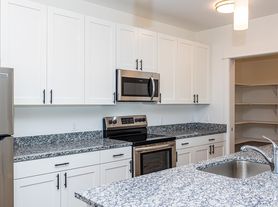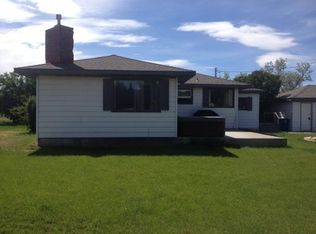Most Utilities Included!! For rent, 2500+ sq foot 3 BR 2 BA home with large bonus room that could be used an additional bedroom. Attached 2 car garage with ample off street parking in quiet, family friendly neighborhood. Home sits on a 1/2 acre lot with a fenced yard. Community has two parks, miles of trails and a playground. Conveniently located 10 minutes to Bozeman Airport, 50 minutes to Big Sky, 35 minutes to Bridger Bowl, unless it's a powder day! Dogs accepted with additional deposit and owner approval. Landlord is local and responsive. First months rent and one month security due at signing. Available immediately with option to re-sign at end of lease.
Rent includes electric, gas, and water (with a max allowance), lawn maintenance and trash. Tenant responsible for own snow removal and any television/wifi services.
Owner will cover water, gas and electric up to a max amount. Tenant would be responsible to reimburse landlord for the overage on a monthly basis. Lawn maintenance and trash included. Long term rental potential; annual lease to begin, with option to extend at the end.
House for rent
Accepts Zillow applications
$4,700/mo
2133 Stewart Loop, Bozeman, MT 59718
3beds
2,580sqft
Price may not include required fees and charges.
Single family residence
Available now
Dogs OK
Window unit
In unit laundry
Attached garage parking
Forced air
What's special
Fenced yardAmple off street parkingLarge bonus room
- 5 days |
- -- |
- -- |
Travel times
Facts & features
Interior
Bedrooms & bathrooms
- Bedrooms: 3
- Bathrooms: 2
- Full bathrooms: 2
Heating
- Forced Air
Cooling
- Window Unit
Appliances
- Included: Dishwasher, Dryer, Freezer, Microwave, Oven, Refrigerator, Washer
- Laundry: In Unit
Features
- Flooring: Carpet, Hardwood, Tile
Interior area
- Total interior livable area: 2,580 sqft
Property
Parking
- Parking features: Attached
- Has attached garage: Yes
- Details: Contact manager
Features
- Exterior features: Electricity included in rent, Garbage included in rent, Gas included in rent, Heating system: Forced Air, Park, Water included in rent
- Fencing: Fenced Yard
Details
- Parcel number: 06090326405030000
Construction
Type & style
- Home type: SingleFamily
- Property subtype: Single Family Residence
Utilities & green energy
- Utilities for property: Electricity, Garbage, Gas, Water
Community & HOA
Location
- Region: Bozeman
Financial & listing details
- Lease term: 1 Year
Price history
| Date | Event | Price |
|---|---|---|
| 11/6/2025 | Listed for rent | $4,700$2/sqft |
Source: Zillow Rentals | ||
| 10/31/2025 | Sold | -- |
Source: Big Sky Country MLS #381856 | ||
| 9/25/2025 | Pending sale | $938,000$364/sqft |
Source: Big Sky Country MLS #404109 | ||
| 5/31/2025 | Price change | $938,000-5.3%$364/sqft |
Source: Big Sky Country MLS #381856 | ||
| 4/18/2025 | Price change | $990,000-9.2%$384/sqft |
Source: Big Sky Country MLS #381856 | ||

