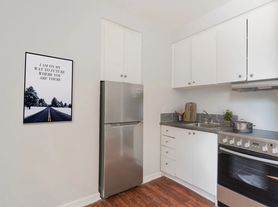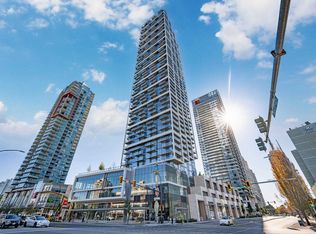About
Address: Top - 2133 Sperling Ave, Burnaby, BC, V5B 4K6
2133 Sperling Avenue - Located in North Burnaby's Parkcrest neighborhood. BUS STOP just right in front of the house and a breeze walk to the Skytrain station. The light-filled open-concept living and dining room has a spacious layout and opens to a back sundeck offering beautiful city views.
Size: 1,200 sqft
Building Type: House (Top Floor)
Furnished: No
Bedrooms: 3
Bathrooms: 2
Deck: 2
Parking: 1 (attached garage) + 1 outdoor parking
Utilities included: Water
*Utilities split 60/40 with the bottom tenant for Electricity and Gas
*Tenant is responsible to maintain lawn, plant, and trees
*Tenant is responsible for snow removal
*Tenant is responsible for all other utilities such as wifi, cable provider, etc..
Pet: Yes (Small Pet)
Smoking: No
Sublease & Subletting: No
Overview:
- Ensuite Laundry and Dryer
- Dishwasher
- Huge Deck
Amenities:
- Shared Front and Back Yard Space
Nearby Transit:
- BUS: 134 (RIGHT IN FRONT OF THE HOUSE)
- SKYTRAIN: Sperling Burnaby Lake Station (10 minutes walk) - Millennium Line
Nearby Groceries/Shops/Restaurants/Schools:
- Sperling Elementary Schools
- Parkcrest Elementary Schoo
- Morning Star Family Child Care
- Burnaby North Secondary School
- Buy Low Foods
- White Lotus Cafe
- Garlic & Chili
- Sushi U
- Gardenworks
And many more...
Term: 1 year minimum
Available: ASAP
**The tenant needs to get tenant insurance
Utilities Included
- Water
Apartment for rent
C$4,400/mo
2133 Sperling Ave #TOP, Burnaby, BC V5B 4K6
3beds
1,200sqft
Price may not include required fees and charges.
Apartment
Available now
Cats, small dogs OK
2 Parking spaces parking
What's special
Spacious layoutEnsuite laundry and dryerHuge deck
- 2 days |
- -- |
- -- |
Travel times
Looking to buy when your lease ends?
Consider a first-time homebuyer savings account designed to grow your down payment with up to a 6% match & a competitive APY.
Facts & features
Interior
Bedrooms & bathrooms
- Bedrooms: 3
- Bathrooms: 2
- Full bathrooms: 2
Interior area
- Total interior livable area: 1,200 sqft
Property
Parking
- Total spaces: 2
- Details: Contact manager
Features
- Exterior features: Cable not included in rent, Water included in rent
Construction
Type & style
- Home type: Apartment
- Property subtype: Apartment
Utilities & green energy
- Utilities for property: Water
Building
Management
- Pets allowed: Yes
Community & HOA
Location
- Region: Burnaby
Financial & listing details
- Lease term: Contact For Details
Price history
| Date | Event | Price |
|---|---|---|
| 11/17/2025 | Listed for rent | C$4,400+83.3%C$4/sqft |
Source: Zillow Rentals | ||
| 5/28/2025 | Listing removed | C$2,400C$2/sqft |
Source: Zillow Rentals | ||
| 5/26/2025 | Listed for rent | C$2,400-38.5%C$2/sqft |
Source: Zillow Rentals | ||
| 9/13/2024 | Listing removed | C$3,900C$3/sqft |
Source: Zillow Rentals | ||
| 8/6/2024 | Price change | C$3,900-1.3%C$3/sqft |
Source: Zillow Rentals | ||

