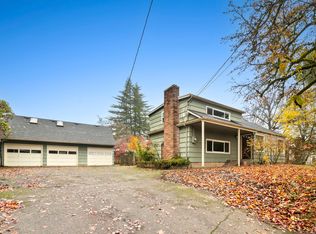Sold
$390,000
2133 SW Taylors Ferry Rd, Portland, OR 97219
6beds
2,402sqft
Residential, Single Family Residence
Built in 1950
0.28 Acres Lot
$385,800 Zestimate®
$162/sqft
$4,013 Estimated rent
Home value
$385,800
$359,000 - $413,000
$4,013/mo
Zestimate® history
Loading...
Owner options
Explore your selling options
What's special
Home needs TLC to be brought back to life! Tons of space with over 2400sqft, six bedrooms and 1.5 bathrooms. This 1950s home maintains original charm with classic hardwood floors, built in features and bright spaces. The versatile floor plan includes a full basement that presents excellent potential to be finished and transformed into additional living space. Situated on a generous quarter acre lot, there’s plenty of opportunity for gardening, outdoor entertaining or future expansion. Great central location with easy access to I-5 and downtown, Marshall Park, Multnomah Village walking trails and many other local amenities! Cash only, as there is no current heat source with a non-functioning oil furnace. [Home Energy Score = 1. HES Report at https://rpt.greenbuildingregistry.com/hes/OR10236857]
Zillow last checked: 8 hours ago
Listing updated: April 29, 2025 at 08:08am
Listed by:
John McKay 503-702-5529,
Premiere Property Group, LLC,
Renee King 503-351-4067,
Premiere Property Group, LLC
Bought with:
Anne Leonard, 201235055
Windermere Realty Trust
Source: RMLS (OR),MLS#: 256086211
Facts & features
Interior
Bedrooms & bathrooms
- Bedrooms: 6
- Bathrooms: 2
- Full bathrooms: 1
- Partial bathrooms: 1
- Main level bathrooms: 1
Primary bedroom
- Features: Hardwood Floors, Double Closet
- Level: Main
- Area: 192
- Dimensions: 16 x 12
Bedroom 1
- Level: Main
- Area: 110
- Dimensions: 11 x 10
Bedroom 2
- Features: Hardwood Floors
- Level: Main
- Area: 91
- Dimensions: 13 x 7
Bedroom 3
- Features: Hardwood Floors
- Level: Main
- Area: 91
- Dimensions: 13 x 7
Bedroom 4
- Features: Closet
- Level: Main
- Area: 117
- Dimensions: 13 x 9
Bedroom 5
- Features: Closet
- Level: Main
- Area: 99
- Dimensions: 11 x 9
Dining room
- Features: Hardwood Floors, Wood Stove
- Level: Main
- Area: 132
- Dimensions: 12 x 11
Kitchen
- Features: Double Oven, Free Standing Range, Tile Floor
- Level: Main
- Area: 99
- Dimensions: 11 x 9
Living room
- Features: Hardwood Floors
- Level: Main
- Area: 117
- Dimensions: 13 x 9
Heating
- Other
Cooling
- None
Appliances
- Included: Free-Standing Range, Free-Standing Refrigerator, Washer/Dryer, Double Oven, Electric Water Heater
- Laundry: Laundry Room
Features
- Bathroom, Closet, Double Closet
- Flooring: Hardwood, Tile
- Windows: Aluminum Frames, Wood Frames
- Basement: Unfinished
- Number of fireplaces: 1
- Fireplace features: Stove, Wood Burning Stove
Interior area
- Total structure area: 2,402
- Total interior livable area: 2,402 sqft
Property
Parking
- Total spaces: 1
- Parking features: Driveway, Attached
- Attached garage spaces: 1
- Has uncovered spaces: Yes
Features
- Levels: Two
- Stories: 2
- Exterior features: Yard
Lot
- Size: 0.28 Acres
- Features: Corner Lot, SqFt 10000 to 14999
Details
- Parcel number: R111363
- Zoning: R7
Construction
Type & style
- Home type: SingleFamily
- Property subtype: Residential, Single Family Residence
Materials
- Wood Siding
- Foundation: Concrete Perimeter
- Roof: Composition
Condition
- Fixer
- New construction: No
- Year built: 1950
Utilities & green energy
- Sewer: Public Sewer
- Water: Public
Community & neighborhood
Security
- Security features: None
Location
- Region: Portland
Other
Other facts
- Listing terms: Cash
- Road surface type: Paved
Price history
| Date | Event | Price |
|---|---|---|
| 4/29/2025 | Sold | $390,000+11.4%$162/sqft |
Source: | ||
| 4/15/2025 | Pending sale | $350,000$146/sqft |
Source: | ||
| 4/9/2025 | Listed for sale | $350,000$146/sqft |
Source: | ||
Public tax history
| Year | Property taxes | Tax assessment |
|---|---|---|
| 2025 | $7,189 +3.7% | $267,050 +3% |
| 2024 | $6,931 +4% | $259,280 +3% |
| 2023 | $6,664 +2.2% | $251,730 +3% |
Find assessor info on the county website
Neighborhood: Markham
Nearby schools
GreatSchools rating
- 9/10Capitol Hill Elementary SchoolGrades: K-5Distance: 0.5 mi
- 8/10Jackson Middle SchoolGrades: 6-8Distance: 1 mi
- 8/10Ida B. Wells-Barnett High SchoolGrades: 9-12Distance: 1.4 mi
Schools provided by the listing agent
- Elementary: Capitol Hill
- Middle: Jackson
- High: Ida B Wells
Source: RMLS (OR). This data may not be complete. We recommend contacting the local school district to confirm school assignments for this home.
Get a cash offer in 3 minutes
Find out how much your home could sell for in as little as 3 minutes with a no-obligation cash offer.
Estimated market value
$385,800
