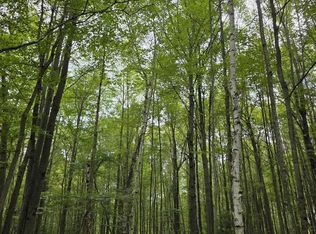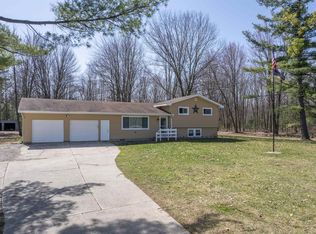Sold for $220,000 on 10/07/24
$220,000
2133 S Chippewa Rd, Mount Pleasant, MI 48858
3beds
2,100sqft
Single Family Residence, Manufactured/Double Wide, Manufactured Home
Built in 1989
4.05 Acres Lot
$240,000 Zestimate®
$105/sqft
$1,294 Estimated rent
Home value
$240,000
$216,000 - $266,000
$1,294/mo
Zestimate® history
Loading...
Owner options
Explore your selling options
What's special
Welcome to this 3 bedroom, 2 bath 2100 square foot home built with 2x6 construction that has been professionally remodeled from top to bottom. This is like buying a brand-new house for a lot less money! Nestled on 4 acres of scenic land conveniently located between Midland and Mt. Pleasant. This property offers a serene pond with lots of wildlife including deer and turkey. There is also a 30 x 40 pole barn, perfect for all your hobbies and storage needs. This home has already been inspected and the TOT has been completed. Step inside this completely renovated home and be greeted by a brand-new beautiful Kitchen! The kitchen showcases stylish cabinets and countertops, along with a range of modern appliances including a dishwasher, stove, refrigerator, and microwave oven. The bathrooms, kitchen, and utility room feature elegant ceramic tile flooring, while the rest of the house boasts plush carpeting. You'll appreciate the attention to detail with the beautiful trim and molding throughout the home. The entire house has been drywalled, and every room is illuminated with ample lighting and has been equipped with ceiling fans for added comfort. The bathrooms also feature sleek vanities and toilets for a touch of luxury and new exhaust fans. All interior doors and handles have been upgraded to enhance the overall aesthetic of the home. Additionally, the entire house has been freshly painted, giving it a clean and vibrant atmosphere. New roof, windows, and a central air unit to keep you comfortable year-round. **Updates includes all new roof, windows, sliding door, kitchen, ceramic tile floors, carpeting, drywall, molding, six panel doors, interior paint, exhaust fan, recessed lighting, ceiling fans, bathroom vanities, toilets, air conditioning unit, egress crawl space to get in and out easily and a vapor crawl space barrier. The furnace and hot water heater were both replaced 5 years ago.
Zillow last checked: 8 hours ago
Listing updated: October 07, 2024 at 09:00am
Listed by:
Linda Clouse 989-621-9674,
Keller Williams of NM Signature Group 989-317-4444
Bought with:
Carol Farnan, 6502400765
FIRST CHOICE REALTY
Source: NGLRMLS,MLS#: 1925087
Facts & features
Interior
Bedrooms & bathrooms
- Bedrooms: 3
- Bathrooms: 2
- Full bathrooms: 2
- Main level bathrooms: 2
Primary bedroom
- Area: 80
- Dimensions: 10 x 8
Bedroom 2
- Area: 132
- Dimensions: 12 x 11
Bedroom 3
- Area: 132
- Dimensions: 12 x 11
Primary bathroom
- Features: Private
Dining room
- Area: 169
- Dimensions: 13 x 13
Kitchen
- Area: 143
- Dimensions: 11 x 13
Living room
- Area: 475
- Dimensions: 25 x 19
Heating
- Forced Air, Propane, Fireplace(s)
Cooling
- Central Air
Appliances
- Included: Refrigerator, Oven/Range, Dishwasher, Propane Water Heater
- Laundry: Main Level
Features
- Pantry, Ceiling Fan(s), WiFi
- Flooring: Carpet, Tile
- Basement: Crawl Space
- Has fireplace: Yes
- Fireplace features: Wood Burning
Interior area
- Total structure area: 2,100
- Total interior livable area: 2,100 sqft
- Finished area above ground: 2,100
- Finished area below ground: 0
Property
Parking
- Total spaces: 4
- Parking features: Detached, Concrete Floors, Gravel
- Garage spaces: 4
Accessibility
- Accessibility features: None
Features
- Levels: One
- Stories: 1
- Patio & porch: Screened
- Waterfront features: Pond
Lot
- Size: 4.05 Acres
- Dimensions: 665 x 330
- Features: Cleared, Wooded, Metes and Bounds
Details
- Additional structures: None
- Parcel number: 020131000206
- Zoning description: Residential
Construction
Type & style
- Home type: MobileManufactured
- Architectural style: Ranch,Mobile - Double Wide
- Property subtype: Single Family Residence, Manufactured/Double Wide, Manufactured Home
Materials
- Vinyl Siding
- Roof: Asphalt
Condition
- New construction: No
- Year built: 1989
- Major remodel year: 2024
Utilities & green energy
- Sewer: Private Sewer
- Water: Private
Community & neighborhood
Community
- Community features: None
Location
- Region: Mount Pleasant
- Subdivision: Chippewa
HOA & financial
HOA
- Services included: None
Other
Other facts
- Listing agreement: Exclusive Right Sell
- Listing terms: Conventional,Cash
- Ownership type: Private Owner
- Road surface type: Asphalt
Price history
| Date | Event | Price |
|---|---|---|
| 10/7/2024 | Sold | $220,000-10%$105/sqft |
Source: | ||
| 8/6/2024 | Price change | $244,500-2%$116/sqft |
Source: | ||
| 7/23/2024 | Listed for sale | $249,500$119/sqft |
Source: | ||
Public tax history
| Year | Property taxes | Tax assessment |
|---|---|---|
| 2025 | -- | $116,000 +1.8% |
| 2024 | $1,837 | $114,000 +18.1% |
| 2023 | -- | $96,500 +21.7% |
Find assessor info on the county website
Neighborhood: 48858
Nearby schools
GreatSchools rating
- 7/10Shepherd Elementary SchoolGrades: K-5Distance: 6.8 mi
- 7/10Shepherd Middle SchoolGrades: 6-8Distance: 7 mi
- 9/10Shepherd High SchoolGrades: 9-12Distance: 6.8 mi
Schools provided by the listing agent
- District: Shepherd Public School District
Source: NGLRMLS. This data may not be complete. We recommend contacting the local school district to confirm school assignments for this home.

