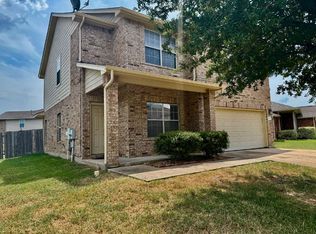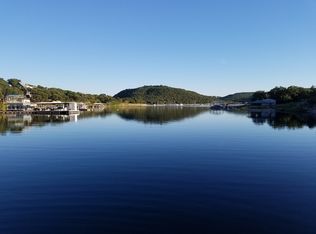This thoughtfully designed 4-bedroom, 3-bathroom home backs to a tranquil greenbelt in the desirable Lively Ranch community. A mature oak tree enhances curb appeal, while an 8' mahogany and glass front door sets the tone for the quality finishes inside. Step inside to high ceilings, 8' interior doors, and luxury vinyl plank flooring in the main living areas and primary suite. Just off the entry, a dedicated study which could be used as a 5th bedroom, and a flexible formal dining room also usable as a second living area offer versatility. The open kitchen features built-in stainless appliances, Silestone countertops, a chimney-style vent hood, and ample workspace. A bright breakfast area opens to an oversized patio through an 8' sliding glass door, ideal for entertaining or relaxing with greenbelt views and no rear neighbors. The private primary suite includes a tray ceiling and spa-like bath with a freestanding tub, frameless shower, raised dual vanity, and floor-to-ceiling tile. Three additional bedrooms and two full baths provide space for family or guests. Additional upgrades include a water softener, window treatments, and a custom closet system. Enjoy resort-style community amenities pool, clubhouse, fitness center, and playground. This home checks all the boxes for comfort, functionality, and style. **Refrigerator to be provided - not the one currently present and shown in photos** 2 pets maximum, cats & dogs okay, 35lbs max
This property is off market, which means it's not currently listed for sale or rent on Zillow. This may be different from what's available on other websites or public sources.

