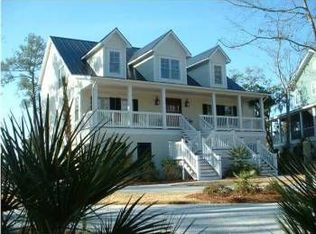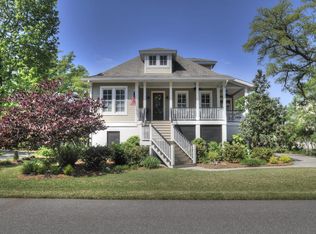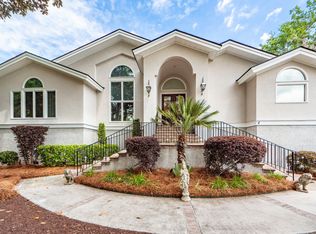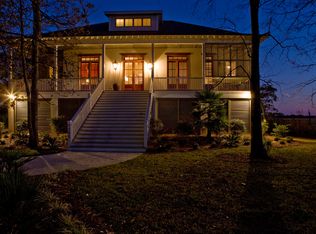Sunrise, Sunset. Take your pick as they are both gorgeous! This custom built Carolina Low-country style raised home near end of cul de sac in quiet Croghan Landing is updated and has lots of bells and whistles: Brazilian Cherry hardwood floors, bead board ceiling, ceiling fans inside and out, gas lanterns, granite counter tops, 26' ceiling in great room, 3 bay garage with 1700 sq ft under home, acoustic insulation in all interior walls and between floors, crown molding, tile floors in all baths, maple cabinets in the kitchen as well as a 9 1/2' island with cook top, vegetable sink and buffet counter. The entire first floor and wrap-around porch are pre-wired for distributed audio, controlled on a per room basis and the great room is wired for 6.1 channel surround sound. Structured wiring throughout is Cat 5 network, multi-line phone and coaxial cable including satellite-ready coax in the attic. Solar panels on home are paid for; see pdf document. Croghan Landing is part of an original land grant from King George. West Ashley green-way abuts community. Be ready to relax on your porch and watch the wild life and spectacular scenery!
This property is off market, which means it's not currently listed for sale or rent on Zillow. This may be different from what's available on other websites or public sources.



