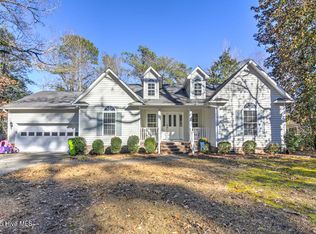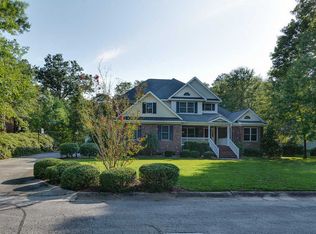Sold for $379,000 on 10/31/23
$379,000
2133 Perrytown Loop Road, New Bern, NC 28562
3beds
1,990sqft
Single Family Residence
Built in 1995
0.5 Acres Lot
$397,500 Zestimate®
$190/sqft
$2,153 Estimated rent
Home value
$397,500
$378,000 - $417,000
$2,153/mo
Zestimate® history
Loading...
Owner options
Explore your selling options
What's special
Stunning yard with beautiful landscaping. Private rear yard. Many recent improvements: roof w dimensional shingles 2019, composite rear deck built 2017, generator, natural gas on-demand water heater, gutters with leaf filter, HVAC 2017, reverse osmosis water treatment. The floorplan lives larger than the size suggests. Spacious storage easily accessed from 3rd bedroom plus a 10x22 unfinished bonus room over garage ready to expand. Easily shown w some notice. Come relax in the tranquil, private setting.
Zillow last checked: 8 hours ago
Listing updated: October 31, 2023 at 11:11am
Listed by:
DRAKE BRATTON 252-514-9777,
COLDWELL BANKER SEA COAST ADVANTAGE
Bought with:
THE TYSON GROUP STEVE & JANA, FIRM C13948, Jana 165101
TYSON GROUP, REALTORS
Source: Hive MLS,MLS#: 100401791 Originating MLS: Neuse River Region Association of Realtors
Originating MLS: Neuse River Region Association of Realtors
Facts & features
Interior
Bedrooms & bathrooms
- Bedrooms: 3
- Bathrooms: 3
- Full bathrooms: 2
- 1/2 bathrooms: 1
Primary bedroom
- Level: First
- Dimensions: 13 x 13.6
Bedroom 2
- Level: Second
- Dimensions: 11.8 x 10.4
Bedroom 3
- Description: Walk-in Attic
- Level: Second
- Dimensions: 12.5 x 11.6
Dining room
- Description: Hardwood Floor
- Level: First
- Dimensions: 14 x 12.35
Great room
- Description: Vaulted Ceiling
- Level: First
- Dimensions: 15.3 x 18
Kitchen
- Description: With Island
- Level: First
- Dimensions: 17.67 x 16.5
Other
- Description: Laundry Room
- Level: First
- Dimensions: 6.5 x 10
Other
- Description: Foyer - Hardwood Floor
- Level: First
- Dimensions: 13 x 6
Other
- Description: UFROG
- Level: Second
- Dimensions: 12 x 21
Heating
- Heat Pump, Electric
Cooling
- Zoned
Appliances
- Included: Down Draft, Refrigerator, Dishwasher
- Laundry: Laundry Room
Features
- Master Downstairs, Entrance Foyer, Mud Room, Gas Log
- Flooring: Carpet, Vinyl
- Basement: None
- Attic: Walk-In
- Has fireplace: Yes
- Fireplace features: Gas Log
Interior area
- Total structure area: 1,990
- Total interior livable area: 1,990 sqft
Property
Parking
- Total spaces: 4
- Parking features: Paved
- Uncovered spaces: 4
Accessibility
- Accessibility features: None
Features
- Levels: Two
- Stories: 2
- Patio & porch: Deck, Patio
- Exterior features: Gas Log
- Pool features: None
- Fencing: Back Yard
- Waterfront features: None
Lot
- Size: 0.50 Acres
- Dimensions: 88 x 202 x 125 x 194
- Features: Wooded
Details
- Additional structures: Gazebo
- Parcel number: 7100G C005
- Zoning: Residential
- Special conditions: Standard
- Other equipment: Generator
Construction
Type & style
- Home type: SingleFamily
- Property subtype: Single Family Residence
Materials
- Vinyl Siding
- Foundation: Crawl Space
- Roof: Architectural Shingle
Condition
- New construction: No
- Year built: 1995
Utilities & green energy
- Sewer: Septic Tank
Green energy
- Green verification: None
Community & neighborhood
Location
- Region: New Bern
- Subdivision: Oakview
Other
Other facts
- Listing agreement: Exclusive Right To Sell
- Listing terms: Cash,Conventional,FHA,VA Loan
Price history
| Date | Event | Price |
|---|---|---|
| 10/31/2023 | Sold | $379,000-4.1%$190/sqft |
Source: | ||
| 9/18/2023 | Pending sale | $395,000$198/sqft |
Source: | ||
| 8/26/2023 | Listed for sale | $395,000$198/sqft |
Source: | ||
Public tax history
| Year | Property taxes | Tax assessment |
|---|---|---|
| 2024 | $1,454 +0.8% | $302,170 +1.6% |
| 2023 | $1,442 | $297,380 +40.5% |
| 2022 | -- | $211,630 |
Find assessor info on the county website
Neighborhood: Brices Creek
Nearby schools
GreatSchools rating
- 7/10Brinson Memorial ElementaryGrades: K-5Distance: 3.7 mi
- 9/10Grover C Fields MiddleGrades: 6-8Distance: 3.8 mi
- 3/10New Bern HighGrades: 9-12Distance: 3.7 mi

Get pre-qualified for a loan
At Zillow Home Loans, we can pre-qualify you in as little as 5 minutes with no impact to your credit score.An equal housing lender. NMLS #10287.
Sell for more on Zillow
Get a free Zillow Showcase℠ listing and you could sell for .
$397,500
2% more+ $7,950
With Zillow Showcase(estimated)
$405,450
