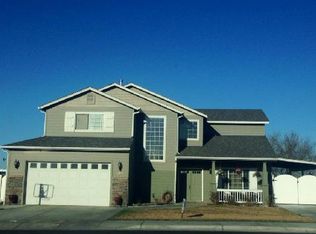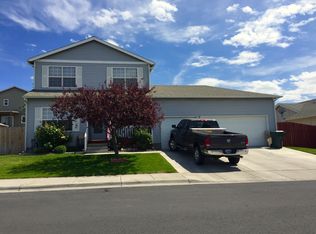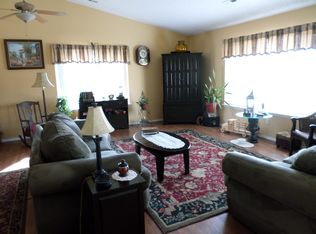Walk to the front door & be met by a beautiful court yard that brings you into this well maintained one owner home. Features LR w/gas FP, open kit, FR and dining area w/sliding doors onto concrete patio w/pergurla & beautifully landscaped & fenced yard. Home has oodles & oodles of storage & another major perk to this home is it's 3 car garage!! Call for your preview today!
This property is off market, which means it's not currently listed for sale or rent on Zillow. This may be different from what's available on other websites or public sources.



