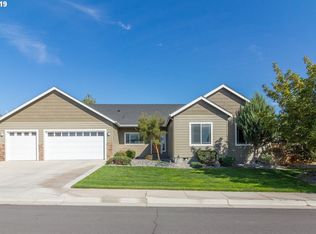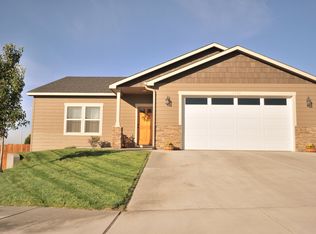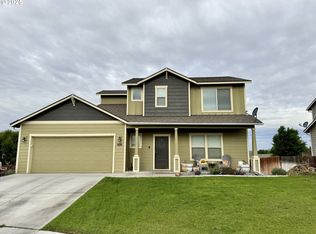Quality Hermiston 1940 s/f 3 bdrm and 2 bathrm 2006 home. Easy access to Hwy 395, all schools & businesses. A gas fireplace warms the open floor plan. The home has been updated with new stainless steel appliances, granite counter tops & beautiful flooring thru out. The bathrooms are tastefully upgraded w/Corian counters, new sinks & faucets. Fresh paint inside and out, double ca garage, plus a covered patio and a great corner lot.
This property is off market, which means it's not currently listed for sale or rent on Zillow. This may be different from what's available on other websites or public sources.



