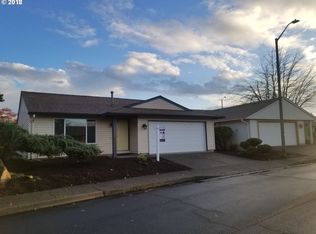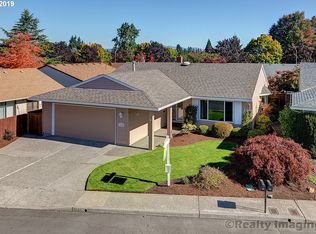Extensively remodeled home sitting nicely across from the clubhouse in Summerplace 55+ community. Excellent condition, just move right in and enjoy the lovely updates which include solid hardwood floors throughout the home. New gas fireplace, furnace,hot water tank, windows ,panel, top to bottom kitchen and baths. Roof is 3 years new. The kitchen has high-end stainless appliances and sunny nook. Enjoy all Summerplace has to offer.
This property is off market, which means it's not currently listed for sale or rent on Zillow. This may be different from what's available on other websites or public sources.

