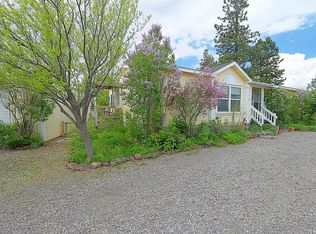Beautiful 2007 Karsten Energy Star MH on foundation, with 2,614 sq.ft. Formal Living and dining rooms, huge Familyroom with Avalon certified WS, plus A/C & Electric F/A. Gourmet kitchen with big center work island and eating bar,pantry, stainless appliances. 3 bedrooms with an office/den or could be 4th bedroom with closet addition. Utility with sink leading to a 26x60 attached GARAGE/SHOP with opener. Covered engineered deck in the fenced back yard, 12x16 garden shed and great mountain and lake views. Handicap accessible.
This property is off market, which means it's not currently listed for sale or rent on Zillow. This may be different from what's available on other websites or public sources.

