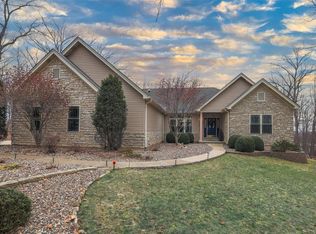Closed
Listing Provided by:
Julie Moran 314-477-0417,
Coldwell Banker Realty - Gundaker West Regional,
Erica Hoevel 636-734-3824,
Coldwell Banker Realty - Gundaker West Regional
Bought with: Innsbrook Properties, Inc.
Price Unknown
2133 Meadow Valley Dr, Innsbrook, MO 63390
5beds
3,311sqft
Single Family Residence
Built in 1997
5.15 Acres Lot
$688,400 Zestimate®
$--/sqft
$3,155 Estimated rent
Home value
$688,400
$626,000 - $757,000
$3,155/mo
Zestimate® history
Loading...
Owner options
Explore your selling options
What's special
Tucked away on 5.15 wooded acres in the heart of Innsbrook, this one-owner rustic retreat offers the perfect blend of privacy, charm, and resort-style living. Surrounded by nature, you’ll feel like you’re in your own park—whether you're enjoying morning coffee on the screened porch or relaxing by the floor-to-ceiling stone fireplace in the great room. Rich hardwood floors, custom built-ins, and a beautifully appointed kitchen with quartz countertops and custom cabinets add warmth and function. The main-level primary suite features a coffered ceiling, large walk-in closet, and spa-like bath with marble finishes, soaking tub, and walk-in shower. An additional bedroom on the main floor is perfect as a guest space or office. The finished walk-out LL offers a second family room, 3 more bedrooms, and access to a private patio. Ideally located between the The Innsbrook Stables and Charette Commons, this home offers true Innsbrook magic—peaceful, spacious, and can be used as short-term rental. Additional Rooms: Sun Room
Zillow last checked: 8 hours ago
Listing updated: June 23, 2025 at 12:14pm
Listing Provided by:
Julie Moran 314-477-0417,
Coldwell Banker Realty - Gundaker West Regional,
Erica Hoevel 636-734-3824,
Coldwell Banker Realty - Gundaker West Regional
Bought with:
Dane P Wobbe, 2013030646
Innsbrook Properties, Inc.
Source: MARIS,MLS#: 25025460 Originating MLS: St. Louis Association of REALTORS
Originating MLS: St. Louis Association of REALTORS
Facts & features
Interior
Bedrooms & bathrooms
- Bedrooms: 5
- Bathrooms: 3
- Full bathrooms: 3
- Main level bathrooms: 2
- Main level bedrooms: 2
Primary bedroom
- Features: Floor Covering: Carpeting, Wall Covering: Some
- Level: Main
- Area: 285
- Dimensions: 19 x 15
Bedroom
- Features: Floor Covering: Carpeting, Wall Covering: Some
- Level: Lower
- Area: 204
- Dimensions: 17 x 12
Bedroom
- Features: Floor Covering: Carpeting, Wall Covering: Some
- Level: Lower
- Area: 192
- Dimensions: 16 x 12
Bedroom
- Features: Floor Covering: Carpeting, Wall Covering: Some
- Level: Main
- Area: 168
- Dimensions: 14 x 12
Bedroom
- Features: Floor Covering: Carpeting, Wall Covering: Some
- Level: Lower
- Area: 204
- Dimensions: 17 x 12
Family room
- Features: Floor Covering: Carpeting, Wall Covering: Some
- Level: Lower
- Area: 420
- Dimensions: 21 x 20
Great room
- Features: Floor Covering: Wood, Wall Covering: Some
- Level: Main
- Area: 342
- Dimensions: 19 x 18
Kitchen
- Features: Floor Covering: Wood, Wall Covering: Some
- Level: Main
- Area: 441
- Dimensions: 21 x 21
Laundry
- Features: Floor Covering: Laminate, Wall Covering: Some
- Level: Main
Heating
- Forced Air, Propane
Cooling
- Ceiling Fan(s), Central Air, Electric
Appliances
- Included: Dishwasher, Disposal, Double Oven, Gas Cooktop, Water Softener, Propane Water Heater, Water Softener Rented
- Laundry: Main Level
Features
- Bookcases, High Ceilings, Special Millwork, Walk-In Closet(s), Bar, Breakfast Bar, Breakfast Room, Butler Pantry, Kitchen Island, Custom Cabinetry, Solid Surface Countertop(s), High Speed Internet, Tub, Entrance Foyer, Central Vacuum
- Flooring: Carpet, Hardwood
- Doors: Panel Door(s), Storm Door(s)
- Windows: Bay Window(s), Insulated Windows
- Basement: Full,Partially Finished,Walk-Out Access
- Number of fireplaces: 2
- Fireplace features: Recreation Room, Wood Burning, Family Room, Great Room, Master Bedroom
Interior area
- Total structure area: 3,311
- Total interior livable area: 3,311 sqft
- Finished area above ground: 1,831
- Finished area below ground: 1,480
Property
Parking
- Total spaces: 2
- Parking features: Attached, Garage, Garage Door Opener, Oversized
- Attached garage spaces: 2
Features
- Levels: One
- Patio & porch: Deck, Patio, Screened
- Waterfront features: Lake
Lot
- Size: 5.15 Acres
- Features: Adjoins Common Ground, Adjoins Open Ground, Adjoins Wooded Area, Wooded
Details
- Parcel number: 1107.0000006.017.000
- Special conditions: Standard
Construction
Type & style
- Home type: SingleFamily
- Architectural style: Traditional,Ranch
- Property subtype: Single Family Residence
Materials
- Stone Veneer, Brick Veneer, Wood Siding, Cedar
Condition
- Year built: 1997
Utilities & green energy
- Sewer: Public Sewer
- Water: Public
- Utilities for property: Underground Utilities, Natural Gas Available
Community & neighborhood
Security
- Security features: Security Lights
Community
- Community features: Golf, Tennis Court(s), Clubhouse
Location
- Region: Innsbrook
- Subdivision: Innsbrook
HOA & financial
HOA
- HOA fee: $4,018 annually
- Services included: Other
Other
Other facts
- Listing terms: Cash,Conventional,VA Loan
- Ownership: Private
- Road surface type: Asphalt
Price history
| Date | Event | Price |
|---|---|---|
| 6/20/2025 | Sold | -- |
Source: | ||
| 5/3/2025 | Pending sale | $675,000$204/sqft |
Source: | ||
| 4/30/2025 | Listed for sale | $675,000$204/sqft |
Source: | ||
Public tax history
| Year | Property taxes | Tax assessment |
|---|---|---|
| 2024 | $3,557 -0.5% | $56,925 |
| 2023 | $3,573 +7.9% | $56,925 +8% |
| 2022 | $3,311 | $52,708 |
Find assessor info on the county website
Neighborhood: 63390
Nearby schools
GreatSchools rating
- 6/10Wright City West Elementary SchoolGrades: 2-5Distance: 5.5 mi
- 6/10Wright City Middle SchoolGrades: 6-8Distance: 5.5 mi
- 6/10Wright City High SchoolGrades: 9-12Distance: 5.5 mi
Schools provided by the listing agent
- Elementary: Wright City East/West
- Middle: Wright City Middle
- High: Wright City High
Source: MARIS. This data may not be complete. We recommend contacting the local school district to confirm school assignments for this home.
Sell for more on Zillow
Get a free Zillow Showcase℠ listing and you could sell for .
$688,400
2% more+ $13,768
With Zillow Showcase(estimated)
$702,168