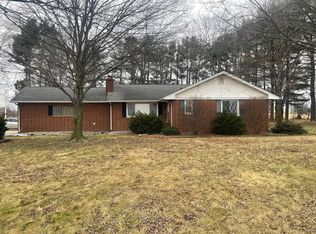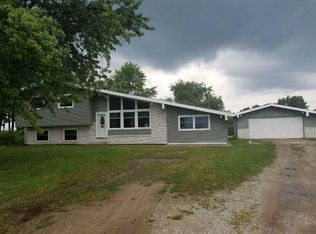Closed
$275,000
2133 Linden Rd, Plymouth, IN 46563
2beds
1,630sqft
Single Family Residence
Built in 1958
2.5 Acres Lot
$275,500 Zestimate®
$--/sqft
$1,256 Estimated rent
Home value
$275,500
Estimated sales range
Not available
$1,256/mo
Zestimate® history
Loading...
Owner options
Explore your selling options
What's special
Nestled on 2.5 acres, this exquisite all-brick ranch captivates with its fresh, light, and bright neutral decor. Step inside to discover stunning hardwood flooring and spacious rooms that exude comfort and style. Culinary enthusiasts will be enchanted by the updated kitchen, boasting sleek stainless steel appliances, abundant cabinet space, generous granite countertops, a charming peninsula for casual seating, and a convenient pantry. Retreat to the master suite, where you’ll find a vast walk-in closet and a luxurious master bath that features heated floors and a soothing jetted tub—perfect for unwinding after a long day. This is more than just a home; it’s a sanctuary waiting for your personal touch! Below, the unfinished basement presents a blank canvas for you to craft additional living space—imagine the endless opportunities! The expansive attic (480SF) awaits your creative vision, ready to be transformed into a third bedroom or a cozy office (with heat and AC needed to be added). The extra building (Size unkown) on the property would be great storing outside toys, gardening tools, putting in a chicken coop ... possibilities are endless.
Zillow last checked: 8 hours ago
Listing updated: July 07, 2025 at 12:15pm
Listed by:
Chelsea Revella Cell:574-309-4350,
McKinnies Realty, LLC Elkhart
Bought with:
Edelmiro Rodriguez
R Home Real Estate, LLC
Source: IRMLS,MLS#: 202517263
Facts & features
Interior
Bedrooms & bathrooms
- Bedrooms: 2
- Bathrooms: 2
- Full bathrooms: 2
- Main level bedrooms: 2
Bedroom 1
- Level: Main
Bedroom 2
- Level: Main
Dining room
- Level: Main
- Area: 126
- Dimensions: 14 x 9
Kitchen
- Level: Main
- Area: 224
- Dimensions: 16 x 14
Living room
- Level: Main
- Area: 345
- Dimensions: 23 x 15
Heating
- Natural Gas, Forced Air
Cooling
- Central Air
Appliances
- Included: Dishwasher, Refrigerator, Washer, Dryer-Electric, Gas Range, Gas Water Heater
- Laundry: Electric Dryer Hookup
Features
- Ceiling Fan(s), Stone Counters, Main Level Bedroom Suite, Formal Dining Room
- Basement: Full,Unfinished,Block,Sump Pump
- Number of fireplaces: 1
- Fireplace features: One
Interior area
- Total structure area: 3,260
- Total interior livable area: 1,630 sqft
- Finished area above ground: 1,630
- Finished area below ground: 0
Property
Parking
- Total spaces: 2
- Parking features: Attached, Garage Door Opener
- Attached garage spaces: 2
Features
- Levels: One and One Half
- Stories: 1
Lot
- Size: 2.50 Acres
- Dimensions: 400 X 300
- Features: Level
Details
- Additional structures: Outbuilding
- Parcel number: 505234000033.000009
- Other equipment: Sump Pump
Construction
Type & style
- Home type: SingleFamily
- Property subtype: Single Family Residence
Materials
- Brick
Condition
- New construction: No
- Year built: 1958
Utilities & green energy
- Sewer: Septic Tank
- Water: Well
Community & neighborhood
Location
- Region: Plymouth
- Subdivision: None
Other
Other facts
- Listing terms: Cash,Conventional,FHA,VA Loan
Price history
| Date | Event | Price |
|---|---|---|
| 7/3/2025 | Sold | $275,000+2.2% |
Source: | ||
| 6/13/2025 | Pending sale | $269,000 |
Source: | ||
| 5/12/2025 | Listed for sale | $269,000+100% |
Source: | ||
| 1/31/2001 | Sold | $134,500 |
Source: | ||
Public tax history
| Year | Property taxes | Tax assessment |
|---|---|---|
| 2024 | $1,257 +16.6% | $217,000 -2.4% |
| 2023 | $1,078 +77.7% | $222,300 +19.2% |
| 2022 | $606 +6.8% | $186,500 +30.8% |
Find assessor info on the county website
Neighborhood: 46563
Nearby schools
GreatSchools rating
- 6/10Laville Elementary SchoolGrades: K-6Distance: 2.4 mi
- 4/10Laville Jr-Sr High SchoolGrades: 7-12Distance: 2.6 mi
Schools provided by the listing agent
- Elementary: Laville
- Middle: Laville Jr/Sr
- High: Laville Jr/Sr
- District: Union-North United School Corp.
Source: IRMLS. This data may not be complete. We recommend contacting the local school district to confirm school assignments for this home.

Get pre-qualified for a loan
At Zillow Home Loans, we can pre-qualify you in as little as 5 minutes with no impact to your credit score.An equal housing lender. NMLS #10287.

