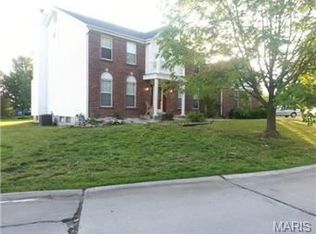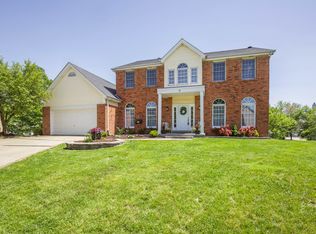Closed
Listing Provided by:
Cort M Schneider 636-236-2636,
SCHNEIDER Real Estate,
Sarah M Branam 314-497-5419,
SCHNEIDER Real Estate
Bought with: DRG - Delhougne Realty Group
Price Unknown
2133 Lee Ridge Dr, O'Fallon, MO 63368
3beds
2,294sqft
Single Family Residence
Built in 1991
10,018.8 Square Feet Lot
$409,500 Zestimate®
$--/sqft
$2,573 Estimated rent
Home value
$409,500
$389,000 - $430,000
$2,573/mo
Zestimate® history
Loading...
Owner options
Explore your selling options
What's special
Welcome to your dream home! This custom-built 3 Bed/3 bath w/an oversized 2 car garage ranch embodies elegance and functionality. This floor plan seamlessly connects the spacious living room w/tall ceilings & a cozy wood burning fireplace, a spacious eat-in kitchen with plenty of cabinetry, a center island, and a dining area bathed in natural light. Retreat to the luxurious master suite with a walk-in closet & spa-like bath. 2 additional bedrooms with a hall bath provide ample space for family & guests. The finished lower level offers a sitting area, another full bath, and a room for your creativity; whether it be your DIY activities or even set up shop! The basement also has a large unfinished area for your storage needs. Plus there is access from the unfinished part of the basement to the garage. Step outside to your oasis that boasts a side patio area. This home is meticulously designed for modern living & entertaining. Don't miss the chance to make this exceptional home your own!
Zillow last checked: 8 hours ago
Listing updated: April 28, 2025 at 05:57pm
Listing Provided by:
Cort M Schneider 636-236-2636,
SCHNEIDER Real Estate,
Sarah M Branam 314-497-5419,
SCHNEIDER Real Estate
Bought with:
Shannon McGillycuddy, 2018008692
DRG - Delhougne Realty Group
Source: MARIS,MLS#: 23061284 Originating MLS: St. Charles County Association of REALTORS
Originating MLS: St. Charles County Association of REALTORS
Facts & features
Interior
Bedrooms & bathrooms
- Bedrooms: 3
- Bathrooms: 3
- Full bathrooms: 3
- Main level bathrooms: 2
- Main level bedrooms: 3
Heating
- Forced Air, Natural Gas
Cooling
- Attic Fan, Ceiling Fan(s), Central Air, Electric
Appliances
- Included: Humidifier, Dishwasher, Disposal, Microwave, Gas Range, Gas Oven, Refrigerator, Stainless Steel Appliance(s), Gas Water Heater
- Laundry: Main Level
Features
- Central Vacuum, Kitchen Island, Eat-in Kitchen, Pantry, Double Vanity, Separate Shower, Coffered Ceiling(s), Vaulted Ceiling(s), Walk-In Closet(s), Separate Dining
- Flooring: Carpet
- Doors: Panel Door(s)
- Windows: Bay Window(s), Insulated Windows, Tilt-In Windows
- Basement: Full,Partially Finished,Sump Pump,Walk-Out Access
- Number of fireplaces: 1
- Fireplace features: Family Room, Wood Burning
Interior area
- Total structure area: 2,294
- Total interior livable area: 2,294 sqft
- Finished area above ground: 2,294
Property
Parking
- Total spaces: 2
- Parking features: Attached, Garage, Garage Door Opener, Oversized, Storage, Workshop in Garage
- Attached garage spaces: 2
Features
- Levels: One
- Patio & porch: Patio
Lot
- Size: 10,018 sqft
- Features: Level
Details
- Parcel number: 2113A650200043K.0000000
- Special conditions: Standard
Construction
Type & style
- Home type: SingleFamily
- Architectural style: Traditional,Ranch
- Property subtype: Single Family Residence
Materials
- Stone Veneer, Brick Veneer, Frame, Vinyl Siding
Condition
- Year built: 1991
Utilities & green energy
- Sewer: Public Sewer
- Water: Public
Community & neighborhood
Location
- Region: Ofallon
- Subdivision: Twin Chimneys Village K Lee Ridge
HOA & financial
HOA
- HOA fee: $540 annually
Other
Other facts
- Listing terms: Cash,Conventional,FHA,VA Loan
- Ownership: Private
- Road surface type: Concrete
Price history
| Date | Event | Price |
|---|---|---|
| 11/29/2023 | Sold | -- |
Source: | ||
| 10/19/2023 | Pending sale | $350,000$153/sqft |
Source: | ||
| 10/13/2023 | Listed for sale | $350,000$153/sqft |
Source: | ||
Public tax history
| Year | Property taxes | Tax assessment |
|---|---|---|
| 2025 | -- | $76,154 +4.5% |
| 2024 | $4,810 -4.8% | $72,859 |
| 2023 | $5,053 +14% | $72,859 +16.7% |
Find assessor info on the county website
Neighborhood: 63368
Nearby schools
GreatSchools rating
- 8/10Twin Chimneys Elementary SchoolGrades: K-5Distance: 0.2 mi
- 9/10Ft. Zuwmalt West Middle SchoolGrades: 6-8Distance: 1.8 mi
- 10/10Ft. Zumwalt West High SchoolGrades: 9-12Distance: 1.9 mi
Schools provided by the listing agent
- Elementary: Twin Chimneys Elem.
- Middle: Ft. Zumwalt West Middle
- High: Ft. Zumwalt West High
Source: MARIS. This data may not be complete. We recommend contacting the local school district to confirm school assignments for this home.
Get a cash offer in 3 minutes
Find out how much your home could sell for in as little as 3 minutes with a no-obligation cash offer.
Estimated market value$409,500
Get a cash offer in 3 minutes
Find out how much your home could sell for in as little as 3 minutes with a no-obligation cash offer.
Estimated market value
$409,500

