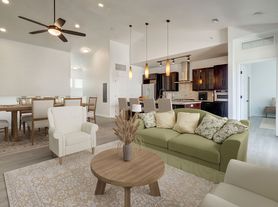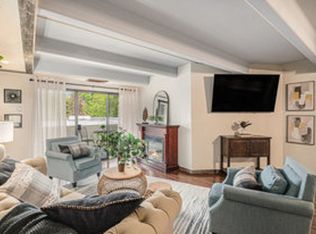2 bedroom 1 bath with in unit laundry. West-facing top floor with vaulted ceilings. Unit comes with a dedicated car port space and there is plenty of additional parking as well. Building is right next to the complex pool. Grocery shopping, playgrounds, parks, and restaurants are all within walking distance.
Renter is responsible for all utilities, including but not limited to: gas, electric, water, cable, internet.
Maximum of 3 pets. Pets will be considered on a case-by-case basis.
Apartment for rent
Accepts Zillow applications
$1,750/mo
2133 Krisron Rd UNIT E-304, Fort Collins, CO 80525
2beds
940sqft
Price may not include required fees and charges.
Apartment
Available now
Cats, dogs OK
Central air
In unit laundry
Detached parking
Forced air
What's special
Complex poolDedicated car port spaceVaulted ceilings
- 108 days |
- -- |
- -- |
Learn more about the building:
Travel times
Facts & features
Interior
Bedrooms & bathrooms
- Bedrooms: 2
- Bathrooms: 1
- Full bathrooms: 1
Heating
- Forced Air
Cooling
- Central Air
Appliances
- Included: Dishwasher, Dryer, Freezer, Microwave, Oven, Refrigerator, Washer
- Laundry: In Unit
Features
- Flooring: Carpet, Tile
Interior area
- Total interior livable area: 940 sqft
Property
Parking
- Parking features: Detached, Off Street
- Details: Contact manager
Features
- Exterior features: Cable not included in rent, Electricity not included in rent, Gas not included in rent, Heating system: Forced Air, Internet not included in rent, No Utilities included in rent, Water not included in rent
Details
- Parcel number: 8720339304
Construction
Type & style
- Home type: Apartment
- Property subtype: Apartment
Building
Management
- Pets allowed: Yes
Community & HOA
Community
- Features: Pool
HOA
- Amenities included: Pool
Location
- Region: Fort Collins
Financial & listing details
- Lease term: 1 Year
Price history
| Date | Event | Price |
|---|---|---|
| 8/27/2025 | Price change | $1,750-2.5%$2/sqft |
Source: Zillow Rentals | ||
| 8/10/2025 | Price change | $1,795-0.3%$2/sqft |
Source: Zillow Rentals | ||
| 6/19/2025 | Listed for rent | $1,800$2/sqft |
Source: Zillow Rentals | ||
| 6/28/2024 | Sold | $320,000$340/sqft |
Source: | ||
| 5/29/2024 | Pending sale | $320,000$340/sqft |
Source: | ||
Neighborhood: Side Hill
There are 5 available units in this apartment building

