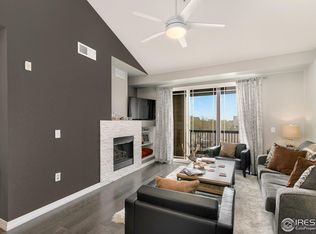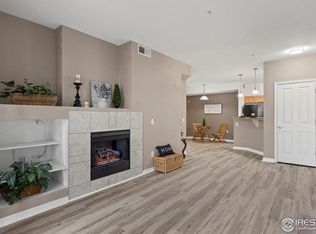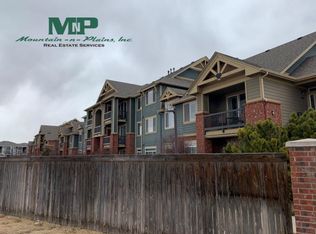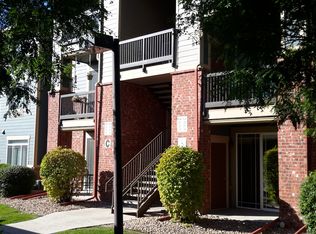Sold for $383,000
$383,000
2133 Krisron Rd #D208, Fort Collins, CO 80525
2beds
1,255sqft
Condominium
Built in 2005
-- sqft lot
$366,600 Zestimate®
$305/sqft
$1,839 Estimated rent
Home value
$366,600
$348,000 - $385,000
$1,839/mo
Zestimate® history
Loading...
Owner options
Explore your selling options
What's special
Discover the perfect blend of comfort and convenience in this wonderful turn key 2-bedroom + study condo! The location is unbeatable, nestled in the vibrant community of Sidehill with easy access to amenities like the pool, trails and guest parking. Step inside to find a freshly updated interior, featuring new carpet and paint throughout. All appliances are included, making this home truly move-in ready. The primary bedroom is a retreat in itself, boasting a great ensuite with dual closets, a vaulted ceiling, and a full bath, creating a spacious and tranquil haven. The kitchen is a chef's delight, offering ample space, granite counters, and an open layout connecting seamlessly to the living room. Enjoy the ambiance of a cozy fireplace and built-ins, creating a warm and inviting atmosphere. The study is a standout feature, bathed in incredible natural light, creating an ideal space for work or relaxation. Being an end residence, you'll enjoy added privacy and wonderful natural light! Step out onto the cute deck, complete with storage space, providing a cozy spot to enjoy the outdoors. This property is not just a home; it's a lifestyle. Brand new 2024 furnace and A/C unit! Don't miss the opportunity to make it yours!
Zillow last checked: 8 hours ago
Listing updated: October 20, 2025 at 06:49pm
Listed by:
Andrea Tuell 9702903758,
Group Harmony
Bought with:
Beth Bishop, 40040157
Group Harmony
Source: IRES,MLS#: 1003243
Facts & features
Interior
Bedrooms & bathrooms
- Bedrooms: 2
- Bathrooms: 2
- Full bathrooms: 2
- Main level bathrooms: 2
Primary bedroom
- Description: Carpet
- Features: Full Primary Bath
- Level: Main
- Area: 132 Square Feet
- Dimensions: 12 x 11
Bedroom 2
- Description: Carpet
- Level: Main
- Area: 110 Square Feet
- Dimensions: 10 x 11
Dining room
- Description: Luxury Vinyl
- Level: Main
- Area: 99 Square Feet
- Dimensions: 9 x 11
Kitchen
- Description: Tile
- Level: Main
- Area: 110 Square Feet
- Dimensions: 10 x 11
Laundry
- Description: Vinyl
- Level: Main
- Area: 18 Square Feet
- Dimensions: 3 x 6
Living room
- Description: Luxury Vinyl
- Level: Main
- Area: 210 Square Feet
- Dimensions: 14 x 15
Study
- Description: Luxury Vinyl
- Level: Main
- Area: 132 Square Feet
- Dimensions: 12 x 11
Heating
- Forced Air
Appliances
- Included: Electric Range, Self Cleaning Oven, Dishwasher, Refrigerator, Washer, Dryer, Microwave
- Laundry: Washer/Dryer Hookup
Features
- Cathedral Ceiling(s), Open Floorplan, High Ceilings
- Windows: Window Coverings
- Basement: None
- Has fireplace: Yes
- Fireplace features: Gas, Living Room
Interior area
- Total structure area: 1,255
- Total interior livable area: 1,255 sqft
- Finished area above ground: 1,255
- Finished area below ground: 0
Property
Parking
- Total spaces: 1
- Parking features: Garage, Carport
- Garage spaces: 1
- Has carport: Yes
- Details: Carport
Features
- Levels: One
- Stories: 1
- Entry location: 2nd Floor
- Exterior features: Balcony
- Has view: Yes
- View description: City
Lot
- Features: Level, City Limits, Paved, Curbs, Gutters, Sidewalks, Street Light
Details
- Parcel number: R1637547
- Zoning: MMN
- Special conditions: Private Owner
Construction
Type & style
- Home type: Condo
- Architectural style: Contemporary
- Property subtype: Condominium
- Attached to another structure: Yes
Materials
- Frame, Brick
- Roof: Composition
Condition
- New construction: No
- Year built: 2005
Utilities & green energy
- Electric: City of FTC
- Gas: Xcel
- Water: City
- Utilities for property: Natural Gas Available, Electricity Available
Community & neighborhood
Community
- Community features: Pool, Playground, Park, Trail(s)
Location
- Region: Fort Collins
- Subdivision: Sidehill
HOA & financial
HOA
- Has HOA: Yes
- HOA fee: $260 monthly
- Services included: Common Amenities, Trash, Snow Removal, Maintenance Grounds, Management, Utilities, Exterior Maintenance, Water, Sewer
- Association name: Sidehill Condos
- Association phone: 970-353-3000
Other
Other facts
- Listing terms: Cash,Conventional
Price history
| Date | Event | Price |
|---|---|---|
| 3/15/2024 | Sold | $383,000+2.1%$305/sqft |
Source: | ||
| 2/17/2024 | Pending sale | $375,000$299/sqft |
Source: | ||
| 2/15/2024 | Listed for sale | $375,000+138.9%$299/sqft |
Source: | ||
| 3/16/2012 | Sold | $157,000-1.8%$125/sqft |
Source: | ||
| 10/26/2011 | Price change | $159,900+5.2%$127/sqft |
Source: Fannie Mae Report a problem | ||
Public tax history
| Year | Property taxes | Tax assessment |
|---|---|---|
| 2024 | $2,053 +4.4% | $26,418 0% |
| 2023 | $1,966 -1% | $26,431 +26.9% |
| 2022 | $1,987 -5.7% | $20,823 -2.8% |
Find assessor info on the county website
Neighborhood: Side Hill
Nearby schools
GreatSchools rating
- 8/10Riffenburgh Elementary SchoolGrades: K-5Distance: 1 mi
- 5/10Lesher Middle SchoolGrades: 6-8Distance: 1.8 mi
- 8/10Fort Collins High SchoolGrades: 9-12Distance: 0.9 mi
Schools provided by the listing agent
- Elementary: Riffenburgh
- Middle: Lesher
- High: Ft Collins
Source: IRES. This data may not be complete. We recommend contacting the local school district to confirm school assignments for this home.
Get a cash offer in 3 minutes
Find out how much your home could sell for in as little as 3 minutes with a no-obligation cash offer.
Estimated market value$366,600
Get a cash offer in 3 minutes
Find out how much your home could sell for in as little as 3 minutes with a no-obligation cash offer.
Estimated market value
$366,600



