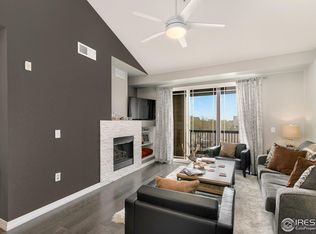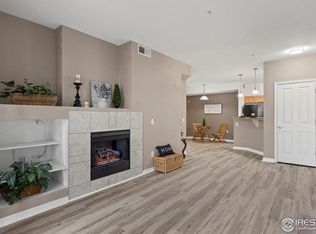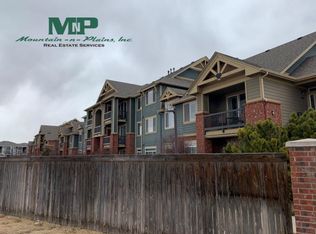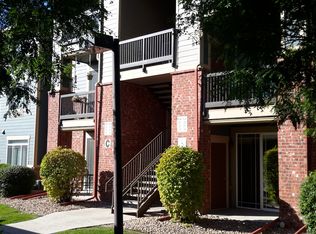Sold for $361,000
$361,000
2133 Krisron Rd #D201, Fort Collins, CO 80525
2beds
1,033sqft
Townhouse
Built in 2005
1,310 Square Feet Lot
$-- Zestimate®
$349/sqft
$1,953 Estimated rent
Home value
Not available
Estimated sales range
Not available
$1,953/mo
Zestimate® history
Loading...
Owner options
Explore your selling options
What's special
Experience the perfect blend of comfort, style, and location in this stunning end unit, second story, 2-bedroom, 2- full bath condo located in the heart of Ft. Collins. Nestled in a tranquil community, this home offers a blend of low maintenance, convenience, and a prime location. This immaculate home has numerous recent improvements to include; brand new stainless steel kitchen appliances, remodeled kitchen including black finished hardware, efficient LED lighting and tasteful fixtures throughout, new LVP flooring, new baseboards, new smoke/CO detectors. Enter into the living room with electric fireplace, private balcony, and soaring cathedral ceilings which flow throughout. The open-concept design seamlessly connects the living room to the dining and kitchen areas, creating an inviting space and capitalizing on the functionality of the layout. Retreat to the generous primary suite, where you'll find a private ensuite bathroom and a large closet. The second bedroom is equally spacious and versatile, making it perfect for guests, a home office, or a personal sanctuary. The second full bathroom features modern fixtures that add to the appeal. The private balcony is an ideal spot for morning coffee or evening relaxation while taking in the beautiful Colorado scenery. Additional storage space for bikes or other recreational equipment is found off the balcony. The community itself offers a range of amenities, including a swimming pool and beautifully landscaped grounds. Outdoor enthusiasts will appreciate the nearby biking and hiking trails, perfect for exploring the natural beauty of the area. With a covered and designated private parking space, situated in a desirable neighborhood, this condo is just minutes away from local shops, restaurants, and entertainment options. Easy access to major highways and public transportation makes commuting a breeze. HOA covers exterior maintenance and insurance, along with snow removal and trash.
Zillow last checked: 8 hours ago
Listing updated: October 20, 2025 at 06:53pm
Listed by:
Nicholas Bukowski 9702197096,
The Station Real Estate
Bought with:
Kaitlyn Motschall, 100088740
RE/MAX Alliance-Loveland
Source: IRES,MLS#: 1016866
Facts & features
Interior
Bedrooms & bathrooms
- Bedrooms: 2
- Bathrooms: 2
- Full bathrooms: 2
- Main level bathrooms: 2
Primary bedroom
- Description: Carpet
- Features: Full Primary Bath
- Level: Main
- Area: 132 Square Feet
- Dimensions: 11 x 12
Bedroom 2
- Description: Carpet
- Level: Main
- Area: 110 Square Feet
- Dimensions: 10 x 11
Dining room
- Description: Carpet
- Level: Main
- Area: 130 Square Feet
- Dimensions: 10 x 13
Kitchen
- Description: Luxury Vinyl
- Level: Main
- Area: 96 Square Feet
- Dimensions: 8 x 12
Laundry
- Description: Vinyl
- Level: Main
- Area: 28 Square Feet
- Dimensions: 4 x 7
Living room
- Description: Carpet
- Level: Main
- Area: 169 Square Feet
- Dimensions: 13 x 13
Heating
- Forced Air
Appliances
- Included: Electric Range, Oven, Dishwasher, Refrigerator, Washer, Dryer, Microwave
- Laundry: Washer/Dryer Hookup
Features
- Eat-in Kitchen, Cathedral Ceiling(s), Open Floorplan, High Ceilings
- Windows: Window Coverings
- Basement: None
- Has fireplace: Yes
- Fireplace features: Electric, Living Room
Interior area
- Total structure area: 1,033
- Total interior livable area: 1,033 sqft
- Finished area above ground: 1,033
- Finished area below ground: 0
Property
Parking
- Total spaces: 1
- Parking features: Garage, Carport
- Garage spaces: 1
- Has carport: Yes
- Details: Carport
Features
- Levels: One
- Stories: 1
- Entry location: 2nd Floor
- Patio & porch: Patio, Deck
- Exterior features: Balcony
- Has private pool: Yes
- Pool features: Private
- Has view: Yes
- View description: City
Lot
- Size: 1,310 sqft
- Features: Evergreen Trees, Deciduous Trees, Level, City Limits, Paved, Curbs, Gutters, Sidewalks, Fire Hydrant within 500 Feet
Details
- Parcel number: R1637540
- Zoning: MMN
- Special conditions: Private Owner
Construction
Type & style
- Home type: Townhouse
- Architectural style: Contemporary
- Property subtype: Townhouse
- Attached to another structure: Yes
Materials
- Frame, Brick
- Roof: Composition
Condition
- New construction: No
- Year built: 2005
Utilities & green energy
- Electric: City Ft Collins
- Gas: Xcel
- Sewer: Public Sewer
- Water: City
- Utilities for property: Natural Gas Available, Electricity Available, Cable Available, Individual Meter-Electric, Individual Meter-Gas, High Speed Avail
Green energy
- Energy efficient items: Windows, Thermostat
Community & neighborhood
Community
- Community features: Pool, Playground, Park
Location
- Region: Fort Collins
- Subdivision: Sidehill
HOA & financial
HOA
- Has HOA: Yes
- HOA fee: $260 monthly
- Services included: Trash, Snow Removal, Maintenance Grounds, Management, Exterior Maintenance, Water, Insurance, Sewer
- Association name: Sidehill Condos
- Association phone: 970-353-3000
Other
Other facts
- Listing terms: Cash,Conventional,FHA,VA Loan
- Road surface type: Asphalt
Price history
| Date | Event | Price |
|---|---|---|
| 10/16/2024 | Sold | $361,000+0.6%$349/sqft |
Source: | ||
| 9/24/2024 | Pending sale | $359,000$348/sqft |
Source: | ||
| 9/10/2024 | Price change | $359,000-1.6%$348/sqft |
Source: | ||
| 8/20/2024 | Listed for sale | $365,000+0.3%$353/sqft |
Source: | ||
| 7/12/2024 | Listing removed | -- |
Source: | ||
Public tax history
| Year | Property taxes | Tax assessment |
|---|---|---|
| 2024 | $1,801 +0.7% | $23,417 -1% |
| 2023 | $1,789 -1% | $23,644 +24.8% |
| 2022 | $1,808 -2.1% | $18,946 -2.8% |
Find assessor info on the county website
Neighborhood: Side Hill
Nearby schools
GreatSchools rating
- 8/10Riffenburgh Elementary SchoolGrades: K-5Distance: 1 mi
- 5/10Lesher Middle SchoolGrades: 6-8Distance: 1.8 mi
- 8/10Fort Collins High SchoolGrades: 9-12Distance: 0.9 mi
Schools provided by the listing agent
- Elementary: Laurel,Riffenburgh
- Middle: Lesher
- High: Ft Collins
Source: IRES. This data may not be complete. We recommend contacting the local school district to confirm school assignments for this home.
Get pre-qualified for a loan
At Zillow Home Loans, we can pre-qualify you in as little as 5 minutes with no impact to your credit score.An equal housing lender. NMLS #10287.



