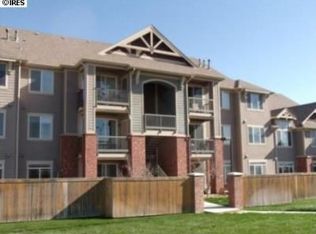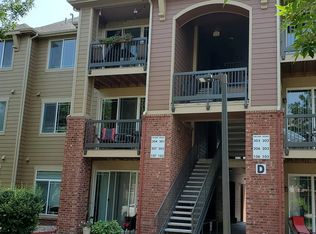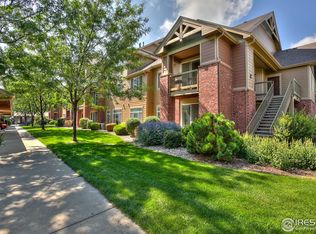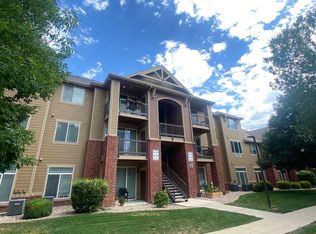Sold for $307,000
$307,000
2133 Krisron Road #A202, Fort Collins, CO 80525
2beds
941sqft
Condominium
Built in 2006
-- sqft lot
$307,600 Zestimate®
$326/sqft
$1,611 Estimated rent
Home value
$307,600
$292,000 - $323,000
$1,611/mo
Zestimate® history
Loading...
Owner options
Explore your selling options
What's special
Welcome to effortless living in this beautifully maintained 2-bedroom condo located in the desirable Sidehill community in Fort Collins. This light-filled unit features an open floor plan with a spacious living room, private balcony, and a functional kitchen complete with ample cabinet space and a breakfast bar.
The two generously sized bedrooms offer comfort and flexibility—perfect for a guest room, office, or roommate setup. Enjoy the convenience of in-unit laundry and a reserved parking space.
Step outside and take advantage of the community amenities including a pool, playground, and beautifully landscaped common areas. Situated just minutes from I-25, CSU, shopping at foothills mall & a straight shot up Riverside into Old Town. Whether you're a first-time buyer or investor, this property is a perfect fit
Zillow last checked: 8 hours ago
Listing updated: September 02, 2025 at 12:55pm
Listed by:
Alejandro Martinez 303-548-6059 alecrealestate1@gmail.com,
NAV Real Estate
Bought with:
Lane Everitt, 40041213
Group Harmony
Source: REcolorado,MLS#: 1841886
Facts & features
Interior
Bedrooms & bathrooms
- Bedrooms: 2
- Bathrooms: 1
- Full bathrooms: 1
- Main level bathrooms: 1
- Main level bedrooms: 2
Primary bedroom
- Level: Main
Bedroom
- Level: Main
Bathroom
- Level: Main
Dining room
- Level: Main
Kitchen
- Level: Main
Living room
- Level: Main
Heating
- Forced Air, Natural Gas
Cooling
- Central Air
Appliances
- Included: Convection Oven, Dishwasher, Disposal, Dryer, Gas Water Heater, Microwave, Oven, Range, Refrigerator, Self Cleaning Oven, Washer
- Laundry: In Unit
Features
- Ceiling Fan(s), High Ceilings, Open Floorplan, Smoke Free, Tile Counters, Walk-In Closet(s)
- Flooring: Carpet, Laminate, Vinyl
- Windows: Double Pane Windows, Window Coverings
- Has basement: No
- Number of fireplaces: 1
- Fireplace features: Electric, Living Room
- Common walls with other units/homes: 2+ Common Walls
Interior area
- Total structure area: 941
- Total interior livable area: 941 sqft
- Finished area above ground: 941
Property
Parking
- Total spaces: 1
- Parking features: Asphalt
- Carport spaces: 1
Features
- Levels: One
- Stories: 1
- Entry location: Exterior Access
- Patio & porch: Covered, Deck
- Pool features: Outdoor Pool
Details
- Parcel number: R1643872
- Zoning: MMN
- Special conditions: Standard
Construction
Type & style
- Home type: Condo
- Architectural style: Contemporary
- Property subtype: Condominium
- Attached to another structure: Yes
Materials
- Brick, Frame, Vinyl Siding
- Foundation: Slab
- Roof: Composition
Condition
- Year built: 2006
Details
- Warranty included: Yes
Utilities & green energy
- Electric: 110V, 220 Volts
- Sewer: Public Sewer
- Water: Public
- Utilities for property: Cable Available, Electricity Connected, Internet Access (Wired), Natural Gas Available, Natural Gas Connected, Phone Available
Community & neighborhood
Security
- Security features: Carbon Monoxide Detector(s), Security System, Smoke Detector(s)
Location
- Region: Fort Collins
- Subdivision: Sidehill Condominiums
HOA & financial
HOA
- Has HOA: Yes
- HOA fee: $300 monthly
- Amenities included: Parking, Pool
- Services included: Insurance, Maintenance Grounds, Maintenance Structure, Recycling, Road Maintenance, Snow Removal, Trash
- Association name: Sidehill Condominium Homeowners Association
- Association phone: 970-353-3000
Other
Other facts
- Listing terms: Cash,Conventional,FHA
- Ownership: Agent Owner
- Road surface type: Paved
Price history
| Date | Event | Price |
|---|---|---|
| 8/29/2025 | Sold | $307,000-1%$326/sqft |
Source: | ||
| 8/9/2025 | Pending sale | $310,000$329/sqft |
Source: | ||
| 7/27/2025 | Price change | $310,000-4.6%$329/sqft |
Source: | ||
| 6/18/2025 | Listed for sale | $325,000+38.3%$345/sqft |
Source: | ||
| 2/1/2023 | Listing removed | -- |
Source: Zillow Rentals Report a problem | ||
Public tax history
| Year | Property taxes | Tax assessment |
|---|---|---|
| 2024 | $1,757 +2.6% | $22,934 -1% |
| 2023 | $1,713 -1% | $23,157 +27.7% |
| 2022 | $1,731 +0.2% | $18,140 -2.8% |
Find assessor info on the county website
Neighborhood: Side Hill
Nearby schools
GreatSchools rating
- 8/10Riffenburgh Elementary SchoolGrades: K-5Distance: 1 mi
- 5/10Lesher Middle SchoolGrades: 6-8Distance: 1.8 mi
- 8/10Fort Collins High SchoolGrades: 9-12Distance: 0.9 mi
Schools provided by the listing agent
- Elementary: Riffenburgh
- Middle: Lesher
- High: Fort Collins
- District: Poudre R-1
Source: REcolorado. This data may not be complete. We recommend contacting the local school district to confirm school assignments for this home.
Get a cash offer in 3 minutes
Find out how much your home could sell for in as little as 3 minutes with a no-obligation cash offer.
Estimated market value$307,600
Get a cash offer in 3 minutes
Find out how much your home could sell for in as little as 3 minutes with a no-obligation cash offer.
Estimated market value
$307,600



