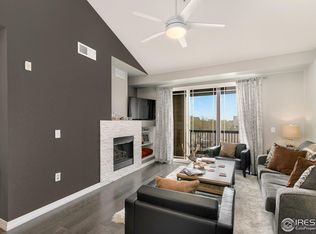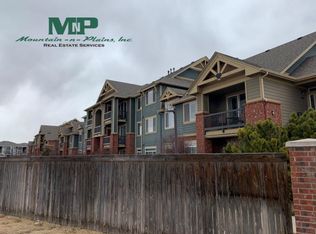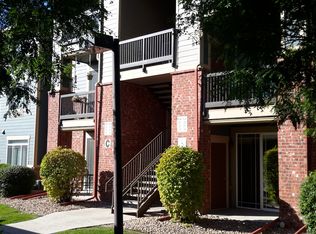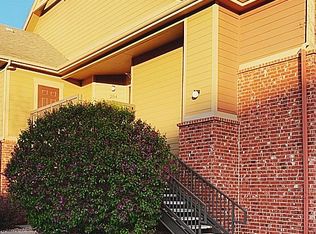Sold for $340,000 on 09/02/25
$340,000
2133 Krisron Rd D-D103, Fort Collins, CO 80525
2beds
1,055sqft
Attached Dwelling
Built in 2005
1 Square Feet Lot
$338,800 Zestimate®
$322/sqft
$1,920 Estimated rent
Home value
$338,800
$322,000 - $356,000
$1,920/mo
Zestimate® history
Loading...
Owner options
Explore your selling options
What's special
Immaculate and newly upgraded 2bd/2bth condo located on the 1st floor and in a great spot near the assigned covered parking and community pool. The upgrades include new hard surface flooring throughout the home, new granite countertops, sinks and faucets in the kitchen and front bathroom and more. The entire unit was newly painted on the interior. New vertical blinds on the glass slider. The stainless appliances are included. No metro district!
Zillow last checked: 8 hours ago
Listing updated: September 03, 2025 at 09:38am
Listed by:
Rollin Goering 970-226-3990,
RE/MAX Alliance-FTC South
Bought with:
Adam Snow
The Real Estate Workshop LLC
Source: IRES,MLS#: 1038602
Facts & features
Interior
Bedrooms & bathrooms
- Bedrooms: 2
- Bathrooms: 2
- Full bathrooms: 2
- Main level bedrooms: 2
Primary bedroom
- Area: 198
- Dimensions: 18 x 11
Bedroom 2
- Area: 110
- Dimensions: 10 x 11
Dining room
- Area: 108
- Dimensions: 12 x 9
Kitchen
- Area: 121
- Dimensions: 11 x 11
Living room
- Area: 252
- Dimensions: 18 x 14
Heating
- Forced Air
Cooling
- Central Air
Appliances
- Included: Electric Range/Oven, Self Cleaning Oven, Dishwasher, Refrigerator, Washer, Dryer, Microwave, Disposal
- Laundry: Washer/Dryer Hookups
Features
- High Speed Internet, Separate Dining Room, Open Floorplan, Open Floor Plan
- Flooring: Wood, Wood Floors
- Windows: Window Coverings, Double Pane Windows
- Basement: None
- Has fireplace: Yes
- Fireplace features: Electric
- Common walls with other units/homes: No One Below
Interior area
- Total structure area: 1,055
- Total interior livable area: 1,055 sqft
- Finished area above ground: 1,055
- Finished area below ground: 0
Property
Parking
- Total spaces: 1
- Parking features: Garage, Carport
- Garage spaces: 1
- Has carport: Yes
- Details: Garage Type: Carport
Accessibility
- Accessibility features: Level Lot, Level Drive, No Stairs, Main Floor Bath, Accessible Bedroom, Main Level Laundry
Features
- Stories: 1
- Entry location: 1st Floor
- Patio & porch: Patio
- Exterior features: Lighting
Lot
- Size: 1 sqft
- Features: Curbs, Gutters, Sidewalks, Fire Hydrant within 500 Feet
Details
- Parcel number: R1637534
- Zoning: MMN
- Special conditions: Private Owner
Construction
Type & style
- Home type: Townhouse
- Architectural style: Contemporary/Modern,Ranch
- Property subtype: Attached Dwelling
- Attached to another structure: Yes
Materials
- Wood/Frame
- Roof: Composition
Condition
- Not New, Previously Owned
- New construction: No
- Year built: 2005
Details
- Builder name: Engle Homes
Utilities & green energy
- Electric: Electric, City of FTC
- Gas: Natural Gas, XCEL
- Sewer: City Sewer
- Water: City Water, City of Fort Collins
- Utilities for property: Natural Gas Available, Electricity Available, Cable Available, Trash: HOA
Green energy
- Energy efficient items: HVAC
Community & neighborhood
Security
- Security features: Fire Sprinkler System
Community
- Community features: Pool, Playground, Park, Extra Storage
Location
- Region: Fort Collins
- Subdivision: Sidehill Condos
HOA & financial
HOA
- Has HOA: Yes
- HOA fee: $300 monthly
- Services included: Common Amenities, Trash, Snow Removal, Maintenance Grounds, Management, Utilities, Maintenance Structure, Cable TV, Water/Sewer, Insurance
Other
Other facts
- Listing terms: Cash,Conventional,FHA,VA Loan,1031 Exchange
- Road surface type: Paved, Asphalt
Price history
| Date | Event | Price |
|---|---|---|
| 9/2/2025 | Sold | $340,000-1.4%$322/sqft |
Source: | ||
| 7/28/2025 | Pending sale | $345,000$327/sqft |
Source: | ||
| 7/10/2025 | Listed for sale | $345,000$327/sqft |
Source: | ||
Public tax history
Tax history is unavailable.
Neighborhood: Side Hill
Nearby schools
GreatSchools rating
- 8/10Riffenburgh Elementary SchoolGrades: K-5Distance: 1 mi
- 5/10Lesher Middle SchoolGrades: 6-8Distance: 1.7 mi
- 8/10Fort Collins High SchoolGrades: 9-12Distance: 0.9 mi
Schools provided by the listing agent
- Elementary: Riffenburgh
- Middle: Preston
- High: Ft Collins
Source: IRES. This data may not be complete. We recommend contacting the local school district to confirm school assignments for this home.
Get a cash offer in 3 minutes
Find out how much your home could sell for in as little as 3 minutes with a no-obligation cash offer.
Estimated market value
$338,800
Get a cash offer in 3 minutes
Find out how much your home could sell for in as little as 3 minutes with a no-obligation cash offer.
Estimated market value
$338,800



