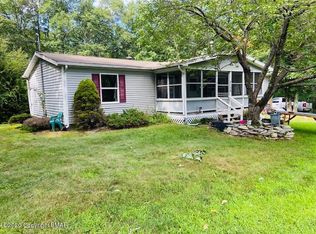Sold for $300,000
$300,000
2133 Horning Rd, East Stroudsburg, PA 18302
3beds
2,724sqft
Single Family Residence
Built in 2007
0.41 Acres Lot
$351,300 Zestimate®
$110/sqft
$2,438 Estimated rent
Home value
$351,300
$327,000 - $376,000
$2,438/mo
Zestimate® history
Loading...
Owner options
Explore your selling options
What's special
Welcome to this 3 Bedroom 2 Bath Home. Ideal Primary or Vacation Home. This well built home offers, Extra large open Living Room with Cathedral Ceiling, Wood Beams, Floor to Ceiling wood burning fireplace. Open stairs to an incredible Primary Suite with office area, loft with spiral staircase, walk in closet and large primary bathroom with jacuzzi tub. This suite must be seen to be appreciated. Over sized 2 car garage. The additional lots assure no building behind the house to keep privacy. Schedule an appointment today! Sold as is
Zillow last checked: 8 hours ago
Listing updated: February 14, 2025 at 10:42am
Listed by:
Deborah Matthews 570-421-8950,
Better Homes and Gardens Real Estate Wilkins & Associates - Stroudsburg
Bought with:
Moira M Sjolund, RS334535
Realty One Group Supreme
Source: PMAR,MLS#: PM-108404
Facts & features
Interior
Bedrooms & bathrooms
- Bedrooms: 3
- Bathrooms: 2
- Full bathrooms: 2
Primary bedroom
- Description: Cathedral Ceiling, Office Area & Loft
- Level: Second
- Area: 638
- Dimensions: 29 x 22
Bedroom 2
- Description: Wall to Wall carpet, Ceiling Fan
- Level: First
- Area: 169.88
- Dimensions: 14.11 x 12.04
Bedroom 3
- Description: Wall to Wall, Ceiling Fan, Walk in Closet
- Level: First
- Area: 169.88
- Dimensions: 14.11 x 12.04
Primary bathroom
- Description: Jacuzzi Tub, Shower, Tile
- Level: Second
- Area: 81.89
- Dimensions: 10.11 x 8.1
Bathroom 2
- Description: Tile Floor
- Level: First
- Area: 64.23
- Dimensions: 9.11 x 7.05
Kitchen
- Description: Stainless Steel, Granite
- Level: First
- Area: 182
- Dimensions: 14 x 13
Living room
- Description: Cathedral Ceiling, Wood Beams, Stone FP, Hardwood
- Level: First
- Area: 677.95
- Dimensions: 27.01 x 25.1
Heating
- Baseboard, Radiant, Electric, Propane
Cooling
- Ceiling Fan(s), Ductless, Other
Appliances
- Included: Refrigerator, Water Heater, Dishwasher, Microwave, Stainless Steel Appliance(s), Washer, Dryer
Features
- Eat-in Kitchen, Granite Counters, Cathedral Ceiling(s)
- Flooring: Carpet, Hardwood, Linoleum, Tile
- Basement: Full,Unfinished,Concrete
- Has fireplace: Yes
- Fireplace features: Living Room
- Common walls with other units/homes: No Common Walls
Interior area
- Total structure area: 3,588
- Total interior livable area: 2,724 sqft
- Finished area above ground: 2,724
- Finished area below ground: 0
Property
Parking
- Total spaces: 2
- Parking features: Garage
- Garage spaces: 2
Features
- Stories: 2
- Patio & porch: Porch, Deck
- Exterior features: Balcony
Lot
- Size: 0.41 Acres
- Features: Level, Sloped
Details
- Parcel number: 09.14D.81.38
- Zoning description: Residential
Construction
Type & style
- Home type: SingleFamily
- Architectural style: Contemporary
- Property subtype: Single Family Residence
Materials
- Stone Veneer, Vinyl Siding, Wood Siding
- Roof: Asphalt,Fiberglass
Condition
- Year built: 2007
Utilities & green energy
- Sewer: Septic Tank
- Water: Well
Community & neighborhood
Location
- Region: East Stroudsburg
- Subdivision: Monroe Lakes
HOA & financial
HOA
- Has HOA: Yes
- HOA fee: $905 annually
- Amenities included: Clubhouse
Other
Other facts
- Listing terms: Cash,Conventional
- Road surface type: Gravel
Price history
| Date | Event | Price |
|---|---|---|
| 10/19/2023 | Sold | $300,000-7.4%$110/sqft |
Source: PMAR #PM-108404 Report a problem | ||
| 8/17/2023 | Price change | $324,000-7.4%$119/sqft |
Source: PMAR #PM-108404 Report a problem | ||
| 8/6/2023 | Listed for sale | $350,000+4275%$128/sqft |
Source: PMAR #PM-108404 Report a problem | ||
| 10/29/2002 | Sold | $8,000$3/sqft |
Source: Agent Provided Report a problem | ||
Public tax history
| Year | Property taxes | Tax assessment |
|---|---|---|
| 2025 | $6,722 +4.7% | $170,760 |
| 2024 | $6,421 +4.6% | $170,760 |
| 2023 | $6,136 -1.3% | $170,760 |
Find assessor info on the county website
Neighborhood: 18302
Nearby schools
GreatSchools rating
- 6/10Resica El SchoolGrades: K-5Distance: 2.2 mi
- 5/10J T Lambert Intermediate SchoolGrades: 6-8Distance: 6.4 mi
- 6/10East Stroudsburg Shs SouthGrades: 9-12Distance: 7.6 mi
Get a cash offer in 3 minutes
Find out how much your home could sell for in as little as 3 minutes with a no-obligation cash offer.
Estimated market value$351,300
Get a cash offer in 3 minutes
Find out how much your home could sell for in as little as 3 minutes with a no-obligation cash offer.
Estimated market value
$351,300
