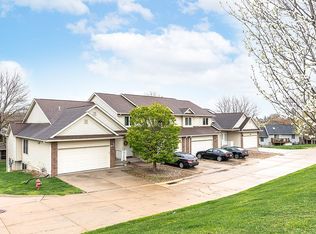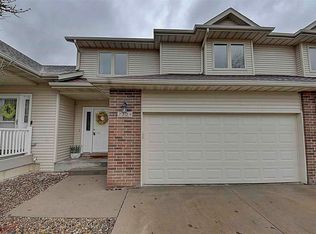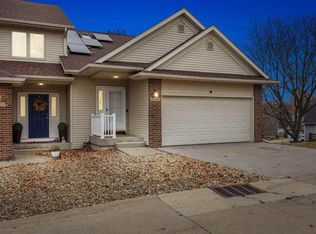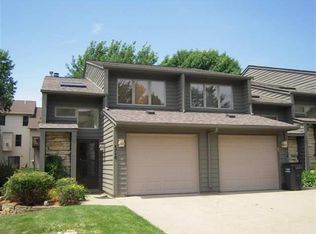Spacious, 4-bed Ranch home, with lawn and snow maintenance taken care of for you! Hidden off Holiday Rd on private drive with plenty of parking. Enjoy the adjacent park-like green space and walking trails. Open Plan end unit w/vaulted ceiling. Sliding doors lead to deck off the kitchen, perfect for summer BBQ. Walkout LL to patio overlooking greenspace. Convenient location for UIHC, schools, shopping. Many updates include new carpet, interior paint, LVP flooring in lower level & exterior decking.
This property is off market, which means it's not currently listed for sale or rent on Zillow. This may be different from what's available on other websites or public sources.



