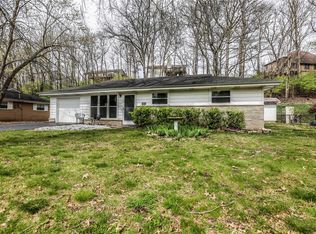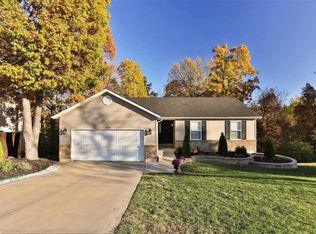Closed
Listing Provided by:
George J Black 314-565-0273,
Meyer Real Estate,
Charlie E Meyer 636-541-4593,
Meyer Real Estate
Bought with: Worth Clark Realty
Price Unknown
2133 Freckles Dr, High Ridge, MO 63049
3beds
988sqft
Single Family Residence
Built in 1959
8,755.56 Square Feet Lot
$210,900 Zestimate®
$--/sqft
$1,551 Estimated rent
Home value
$210,900
$186,000 - $238,000
$1,551/mo
Zestimate® history
Loading...
Owner options
Explore your selling options
What's special
New Electric Panel and New Roof in Last 45 Days! Stunning Ranch Home, Move In Ready! Great Starter Home featuring a Freshly Painted Interior '24. Updated Hall Shower '23. Updated Kitchen with Granite Counters, Tiled Backsplash, Newer Appliances and more! Beautiful LVP (luxury vinyl plank) Flooring. Main Floor Laundry! HUGE Driveway for Extra Parking in Addition to the 1 Car Garage. Large, Fully Covered Patio. Private Yard. Backyard Shed for Bonus Storage. Slab Home with All your Living Space on One Level that includes the: Great Room, Breakfast Room, Primary Bedroom with 1/2 Bath, 2 Additional Bedrooms, updated Full Bath and Main Floor Laundry!
Zillow last checked: 8 hours ago
Listing updated: April 28, 2025 at 04:54pm
Listing Provided by:
George J Black 314-565-0273,
Meyer Real Estate,
Charlie E Meyer 636-541-4593,
Meyer Real Estate
Bought with:
Karrie Risk, 2009024831
Worth Clark Realty
Source: MARIS,MLS#: 24054747 Originating MLS: St. Charles County Association of REALTORS
Originating MLS: St. Charles County Association of REALTORS
Facts & features
Interior
Bedrooms & bathrooms
- Bedrooms: 3
- Bathrooms: 2
- Full bathrooms: 1
- 1/2 bathrooms: 1
- Main level bathrooms: 2
- Main level bedrooms: 3
Primary bedroom
- Features: Floor Covering: Vinyl, Wall Covering: None
- Level: Main
- Area: 130
- Dimensions: 13x10
Bedroom
- Features: Floor Covering: Luxury Vinyl Plank, Wall Covering: None
- Level: Main
- Area: 117
- Dimensions: 13x9
Bedroom
- Features: Floor Covering: Luxury Vinyl Plank, Wall Covering: None
- Level: Main
- Area: 90
- Dimensions: 10x9
Breakfast room
- Features: Floor Covering: Luxury Vinyl Plank, Wall Covering: None
- Level: Main
- Area: 130
- Dimensions: 10x13
Great room
- Features: Floor Covering: Luxury Vinyl Plank, Wall Covering: None
- Level: Main
- Area: 195
- Dimensions: 15x13
Kitchen
- Features: Floor Covering: Luxury Vinyl Plank, Wall Covering: None
- Level: Main
- Area: 120
- Dimensions: 12x10
Laundry
- Features: Floor Covering: Ceramic Tile, Wall Covering: None
- Level: Main
- Area: 72
- Dimensions: 12x6
Heating
- Forced Air, Electric
Cooling
- Central Air, Electric
Appliances
- Included: Electric Water Heater, Dishwasher, Disposal, Electric Range, Electric Oven
- Laundry: Main Level
Features
- Open Floorplan, Breakfast Room, Granite Counters
- Doors: Panel Door(s)
- Windows: Tilt-In Windows
- Has basement: No
- Number of fireplaces: 1
- Fireplace features: Living Room
Interior area
- Total structure area: 988
- Total interior livable area: 988 sqft
- Finished area above ground: 988
Property
Parking
- Total spaces: 1
- Parking features: Additional Parking, Attached, Garage
- Attached garage spaces: 1
Features
- Levels: One
- Patio & porch: Patio
Lot
- Size: 8,755 sqft
- Dimensions: 80 x 125
- Features: Level
Details
- Additional structures: Shed(s)
- Parcel number: 031.012.01001044
- Special conditions: Standard
Construction
Type & style
- Home type: SingleFamily
- Architectural style: Ranch,Traditional
- Property subtype: Single Family Residence
Materials
- Stone Veneer, Brick Veneer, Vinyl Siding
- Foundation: Slab
Condition
- Year built: 1959
Utilities & green energy
- Sewer: Septic Tank
- Water: Public
Community & neighborhood
Location
- Region: High Ridge
- Subdivision: Ohenry Valley 01
HOA & financial
HOA
- HOA fee: $200 annually
Other
Other facts
- Listing terms: Cash,Conventional,FHA,VA Loan
- Ownership: Private
- Road surface type: Concrete
Price history
| Date | Event | Price |
|---|---|---|
| 9/26/2024 | Sold | -- |
Source: | ||
| 9/3/2024 | Pending sale | $185,000$187/sqft |
Source: | ||
| 8/30/2024 | Listed for sale | $185,000$187/sqft |
Source: | ||
| 8/16/2024 | Listing removed | -- |
Source: | ||
| 5/24/2024 | Listed for sale | $185,000+54.3%$187/sqft |
Source: | ||
Public tax history
| Year | Property taxes | Tax assessment |
|---|---|---|
| 2025 | $1,225 +13.9% | $17,200 +15.4% |
| 2024 | $1,076 +0.5% | $14,900 |
| 2023 | $1,070 -0.1% | $14,900 |
Find assessor info on the county website
Neighborhood: 63049
Nearby schools
GreatSchools rating
- 7/10Brennan Woods Elementary SchoolGrades: K-5Distance: 0.8 mi
- 5/10Wood Ridge Middle SchoolGrades: 6-8Distance: 0.4 mi
- 6/10Northwest High SchoolGrades: 9-12Distance: 9.5 mi
Schools provided by the listing agent
- Elementary: Brennan Woods Elem.
- Middle: Northwest Valley School
- High: Northwest High
Source: MARIS. This data may not be complete. We recommend contacting the local school district to confirm school assignments for this home.
Get a cash offer in 3 minutes
Find out how much your home could sell for in as little as 3 minutes with a no-obligation cash offer.
Estimated market value$210,900
Get a cash offer in 3 minutes
Find out how much your home could sell for in as little as 3 minutes with a no-obligation cash offer.
Estimated market value
$210,900

