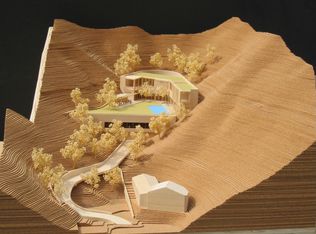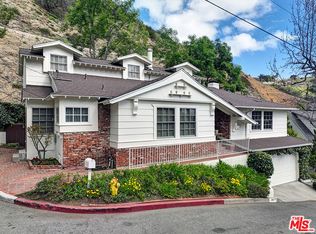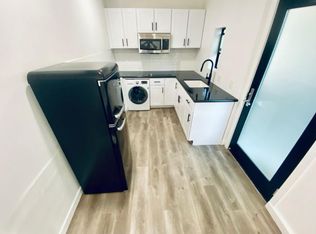Sold for $1,660,000 on 07/15/25
$1,660,000
2133 El Roble Ln, Beverly Hills, CA 90210
4beds
1,920sqft
Residential, Single Family Residence
Built in 1955
10,421 Square Feet Lot
$1,636,000 Zestimate®
$865/sqft
$8,628 Estimated rent
Home value
$1,636,000
$1.49M - $1.80M
$8,628/mo
Zestimate® history
Loading...
Owner options
Explore your selling options
What's special
This BHPO retreat blends timeless charm with a layout designed for effortless California living. Inside, rich white oak floors, built-in surround sound, and a chef's kitchen with stainless steel appliances and wine cooler create an inviting flow. A fireplace anchors the living room, with glass doors opening to a resort-style backyardperfect for al fresco dining and entertaining. For special occasions, the pool has even been temporarily covered to serve as a dance floor. Surrounded by greenery and fruit trees, the outdoor space also features a heated pool, and a viewing deck with peekaboo ocean views on clear days. A separate guest house with en suite bath offers versatility as a fourth bedroom, studio, or office. Move-in ready with abundant natural light and classic details, this home also offers plenty of opportunity to personalize or enhance over time. Set in the coveted 90210 ZIP code, it's a great blend of peaceful seclusion and easy access to the best parts of both the city and valley.
Zillow last checked: 8 hours ago
Listing updated: July 15, 2025 at 06:31am
Listed by:
Victoria Cruz DRE # 01887799 310-254-8124,
Equity Union,
Andrea Shink DRE # 01228179 310-841-6440,
Compass
Bought with:
Peter Lorimer, DRE # 01479846
PLG Estates
Cindy Lorimer, DRE # 01879398
PLG Estates
Source: CLAW,MLS#: 25528001
Facts & features
Interior
Bedrooms & bathrooms
- Bedrooms: 4
- Bathrooms: 3
- Full bathrooms: 3
Bedroom
- Features: Walk-In Closet(s)
Bathroom
- Features: Shower Stall, Shower and Tub, Remodeled, Granite
Kitchen
- Features: Kitchen Island, Stone Counters, Remodeled, Gourmet Kitchen
Heating
- Central
Cooling
- Central Air
Appliances
- Included: Oven, Microwave, Dishwasher, Dryer, Disposal, Range/Oven, Refrigerator, Washer
- Laundry: In Garage, Laundry Area, Inside
Features
- Open Floorplan, Breakfast Area, Breakfast Counter / Bar, Kitchen Island, Eat-in Kitchen, Dining Area
- Flooring: Hardwood
- Doors: French Doors
- Number of fireplaces: 1
- Fireplace features: Living Room
Interior area
- Total structure area: 1,920
- Total interior livable area: 1,920 sqft
Property
Parking
- Total spaces: 4
- Parking features: Concrete, Garage - 2 Car, Garage Is Attached, On Site, Direct Access, Covered
- Attached garage spaces: 2
- Uncovered spaces: 2
Features
- Levels: One,Two
- Stories: 1
- Patio & porch: Brick, Patio, Porch, Front Porch
- Exterior features: Balcony
- Has private pool: Yes
- Pool features: Heated, In Ground, Private
- Spa features: None
- Has view: Yes
- View description: Canyon, City Lights, Hills, Ocean, Peek-A-Boo, Tree Top
- Has water view: Yes
- Water view: Ocean
Lot
- Size: 10,421 sqft
Details
- Additional structures: Guest House, Detached Guest House
- Parcel number: 4388009037
- Zoning: LARE15
- Special conditions: Standard
Construction
Type & style
- Home type: SingleFamily
- Architectural style: California Bungalow
- Property subtype: Residential, Single Family Residence
- Attached to another structure: Yes
Condition
- Updated/Remodeled,Repair Cosmetic
- Year built: 1955
Community & neighborhood
Security
- Security features: Prewired, Smoke Detector(s), Carbon Monoxide Detector(s), Alarm System
Location
- Region: Beverly Hills
Price history
| Date | Event | Price |
|---|---|---|
| 7/15/2025 | Sold | $1,660,000-12.4%$865/sqft |
Source: | ||
| 6/13/2025 | Contingent | $1,895,000$987/sqft |
Source: | ||
| 5/23/2025 | Price change | $1,895,000-5%$987/sqft |
Source: | ||
| 4/21/2025 | Listed for sale | $1,995,000-5%$1,039/sqft |
Source: | ||
| 4/10/2025 | Listing removed | $2,099,000$1,093/sqft |
Source: | ||
Public tax history
| Year | Property taxes | Tax assessment |
|---|---|---|
| 2025 | $18,589 +1.4% | $1,526,340 +2% |
| 2024 | $18,333 +2% | $1,496,413 +2% |
| 2023 | $17,981 +4.7% | $1,467,072 +2% |
Find assessor info on the county website
Neighborhood: Beverly Crest
Nearby schools
GreatSchools rating
- 8/10West Hollywood Elementary SchoolGrades: K-5Distance: 1.8 mi
- 6/10Emerson Community Charter SchoolGrades: 6-8Distance: 4.5 mi
- 7/10University Senior High School CharterGrades: 9-12Distance: 5.7 mi
Get a cash offer in 3 minutes
Find out how much your home could sell for in as little as 3 minutes with a no-obligation cash offer.
Estimated market value
$1,636,000
Get a cash offer in 3 minutes
Find out how much your home could sell for in as little as 3 minutes with a no-obligation cash offer.
Estimated market value
$1,636,000


